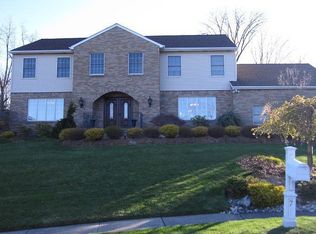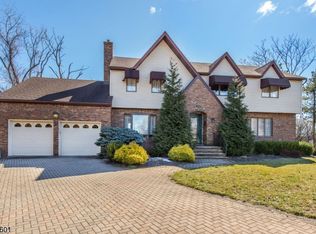Sprawling Custom Solid Brick Ranch nestled on over an acre of park-like property w/a lush surround. Meticulous home offers 3 Bedrooms, 2.1 baths & a huge finished basement that walks-out from garage. Large sun-filled Living Rm w/hearthstone wood-burning fireplace transitions to a banquet sized Dining Rm for gatherings. Beautiful Kitchen enhanced w/granite and SS appliances opening to Breakfast Rm w/sliders to patio. An expansive Great Room provides vistas of the gardens & a natural backdrop. The front slate open porch has commanding views of Northwestern, NJ. A separate wing offers a MBS w/newer en-suite bath w/over-sized shower, 2 add l Bedrooms & main bath. Enormous basement w/endless potential; bath, office, storage, rec room,laundry and more! NYC transit at corner. Easy access to schools and highways.
This property is off market, which means it's not currently listed for sale or rent on Zillow. This may be different from what's available on other websites or public sources.

