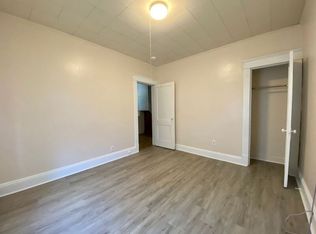Sold for $260,000 on 01/25/23
$260,000
668-670 Carew St, Springfield, MA 01104
4beds
2,428sqft
2 Family - 2 Units Up/Down
Built in 1913
-- sqft lot
$-- Zestimate®
$107/sqft
$-- Estimated rent
Home value
Not available
Estimated sales range
Not available
Not available
Zestimate® history
Loading...
Owner options
Explore your selling options
What's special
Buyers got cold feet! Opportunity and POTENTIAL CASH COW awaits you! Unit 1 has been beautifully remodeled. Seller states updates include electrical, drywall, A/C unit and windows w red oak trim (2019). Open, spacious kitchen boasts quartz counter tops, breakfast bar, pantry, hrdwd cabinetry, stainless steel appliances, range hood. Original hrdwd flrs refinished thruout the living room, dining room and bdrms. Main bdrm includes a walk-in closet. Unit 2 has great bones...highlights 2 bdrms, living room, and dining room all with hrdwd flrs. This unit has new dry wall, electrical, windows and kitchen flring. It does need finishing touches such as ... window trim, lighting and other cosmetic details. BONUSES: Property will be delivered vacant at closing. Add finishing touches, pick your rental price, and pick your own tenants. Want owner occupied? Move right in to the first flr! Third flr offers MASSIVE potential, 4 additional bdrms not included in sqft. Welcome to 668-670 Carew St!
Zillow last checked: 8 hours ago
Listing updated: January 25, 2023 at 12:54pm
Listed by:
Team Cuoco 413-333-7776,
Brenda Cuoco & Associates Real Estate Brokerage 413-333-7776,
Rebecca Impionbato 413-896-8644
Bought with:
New Homes Realty Group
Gallagher Real Estate
Source: MLS PIN,MLS#: 73052293
Facts & features
Interior
Bedrooms & bathrooms
- Bedrooms: 4
- Bathrooms: 2
- Full bathrooms: 2
Heating
- Forced Air, Natural Gas
Cooling
- Central Air, None
Appliances
- Laundry: Electric Dryer Hookup, Washer Hookup
Features
- Ceiling Fan(s), Pantry, Storage, Stone/Granite/Solid Counters, Upgraded Cabinets, Upgraded Countertops, Walk-In Closet(s), Bathroom with Shower Stall, Remodeled, Bathroom With Tub & Shower, Living Room, Dining Room, Kitchen
- Flooring: Tile, Vinyl, Hardwood
- Basement: Full,Concrete,Unfinished
- Has fireplace: No
Interior area
- Total structure area: 2,428
- Total interior livable area: 2,428 sqft
Property
Parking
- Total spaces: 4
- Parking features: Paved Drive, Paved
- Garage spaces: 2
- Uncovered spaces: 2
Features
- Patio & porch: Enclosed
- Fencing: Fenced
Lot
- Size: 5,249 sqft
- Features: Corner Lot, Level
Details
- Parcel number: S:02360 P:0100,2576725
- Zoning: R2
Construction
Type & style
- Home type: MultiFamily
- Property subtype: 2 Family - 2 Units Up/Down
Materials
- Frame
- Foundation: Block
- Roof: Shingle
Condition
- Year built: 1913
Utilities & green energy
- Electric: Circuit Breakers, 100 Amp Service, Individually Metered
- Sewer: Public Sewer
- Water: Public
- Utilities for property: for Gas Range, for Electric Dryer, Washer Hookup
Community & neighborhood
Community
- Community features: Sidewalks
Location
- Region: Springfield
HOA & financial
Other financial information
- Total actual rent: 0
Other
Other facts
- Road surface type: Paved
Price history
| Date | Event | Price |
|---|---|---|
| 1/25/2023 | Sold | $260,000+6.1%$107/sqft |
Source: MLS PIN #73052293 | ||
| 12/6/2022 | Price change | $245,000-7.5%$101/sqft |
Source: MLS PIN #73052293 | ||
| 10/26/2022 | Listed for sale | $265,000$109/sqft |
Source: MLS PIN #73052293 | ||
Public tax history
Tax history is unavailable.
Neighborhood: Liberty Heights
Nearby schools
GreatSchools rating
- 7/10Alfred G Zanetti SchoolGrades: PK-8Distance: 0.2 mi
- 3/10The Springfield Renaissance SchoolGrades: 6-12Distance: 1 mi
- 1/10Springfield Public Day Elementary SchoolGrades: 1-5Distance: 0.2 mi

Get pre-qualified for a loan
At Zillow Home Loans, we can pre-qualify you in as little as 5 minutes with no impact to your credit score.An equal housing lender. NMLS #10287.
