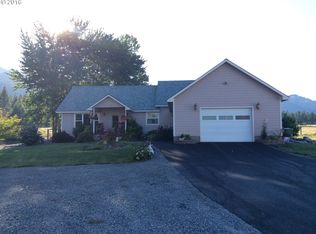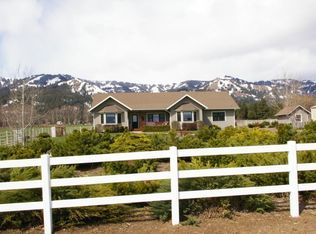Quality ranch style 3 bedroom, 2 bathroom home set on 8.7 acres.Very well cared for with updated power panel and heat/air system. A level property provides large fenced yard with gravity flow watering, fenced pastures, a true barn and large a shop with new concrete floors. A pond, pines and proximity to town make this a special find. Call now to view.
This property is off market, which means it's not currently listed for sale or rent on Zillow. This may be different from what's available on other websites or public sources.


