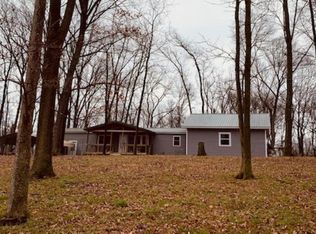Escape to the country in this sprawling open concept ranch home offering approx. 3744 s.f. of living space - situated on 5 acres with woods and plenty of yard - 4 - 5 bedrooms with bonus room used as home theater - 2.5 bathrooms - updated kitchen open to large dining room - pantry and stainless appliances - master suite offers spacious closet, private bath and sliding doors to pool area - room sized entry foyer divides LR by entertainment wall - vaulted ceilings - divided office with space for 2 - 24 x 30 pole barn - pool with deck - patio covered with pergola - enjoy fall evenings with custom grain bin fire pit - apple, pear & persimmon trees - wild blackberries - plenty of wildlife - public water - 204 grade school - very well maintained with newer pool liner, windows, roof and shutters Pool and equippment
This property is off market, which means it's not currently listed for sale or rent on Zillow. This may be different from what's available on other websites or public sources.
