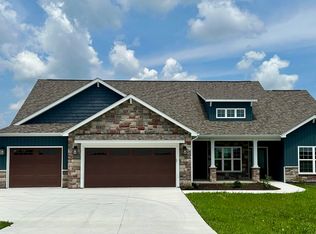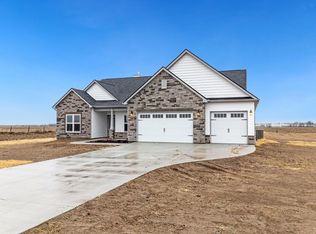Closed
$430,000
6679 W Division Line Rd, Delphi, IN 46923
3beds
2,363sqft
Single Family Residence
Built in 2024
1 Acres Lot
$432,600 Zestimate®
$--/sqft
$2,499 Estimated rent
Home value
$432,600
Estimated sales range
Not available
$2,499/mo
Zestimate® history
Loading...
Owner options
Explore your selling options
What's special
Welcome to Division Line Rd in Delphi, offering a brand new Kiracofe Home Brittany III model. As you arrive, you'll be greeted by lovely landscaping & a covered front porch. Once inside, French doors await to both the den/office and sun room. Stunning dark granite countertops in the beautiful kitchen accompanied by all new matching stainless steel appliances, large pantry, can lights as well as over/under head counter lights. Trey ceilings in the living room & master bedroom. The master en-suite also offers a private door to the covered back patio in addition to a custom walk-in tile shower, large soaking tub and double vanity. If the weather is wet or yard is muddy, please remove shoes prior to walking on new carpet.
Zillow last checked: 8 hours ago
Listing updated: June 23, 2025 at 02:57pm
Listed by:
Loren Rockhill 765-960-7767,
C&C Home Realty
Bought with:
Joan Abbott, RB14025729
Joan Abbott Real Estate
Source: IRMLS,MLS#: 202508564
Facts & features
Interior
Bedrooms & bathrooms
- Bedrooms: 3
- Bathrooms: 2
- Full bathrooms: 2
- Main level bedrooms: 3
Bedroom 1
- Level: Main
Bedroom 2
- Level: Main
Dining room
- Level: Main
- Area: 154
- Dimensions: 14 x 11
Kitchen
- Level: Main
- Area: 132
- Dimensions: 12 x 11
Living room
- Level: Main
- Area: 180
- Dimensions: 15 x 12
Heating
- Propane
Cooling
- Central Air
Appliances
- Included: Dishwasher, Microwave, Refrigerator, Electric Oven, Electric Range, Water Softener Owned
Features
- 1st Bdrm En Suite
- Has basement: No
- Number of fireplaces: 1
- Fireplace features: Living Room
Interior area
- Total structure area: 2,363
- Total interior livable area: 2,363 sqft
- Finished area above ground: 2,363
- Finished area below ground: 0
Property
Parking
- Total spaces: 3
- Parking features: Attached
- Attached garage spaces: 3
Features
- Levels: One
- Stories: 1
Lot
- Size: 1 Acres
- Dimensions: 159x290
- Features: Level
Details
- Parcel number: 081104000067.000006
Construction
Type & style
- Home type: SingleFamily
- Architectural style: Ranch
- Property subtype: Single Family Residence
Materials
- Brick, Vinyl Siding
- Foundation: Slab
Condition
- New construction: Yes
- Year built: 2024
Utilities & green energy
- Sewer: City
- Water: City
Community & neighborhood
Location
- Region: Delphi
- Subdivision: None
Other
Other facts
- Listing terms: Cash,Conventional,FHA,USDA Loan,VA Loan
Price history
| Date | Event | Price |
|---|---|---|
| 6/23/2025 | Sold | $430,000-6.2% |
Source: | ||
| 5/12/2025 | Pending sale | $458,400 |
Source: | ||
| 5/5/2025 | Price change | $458,400-0.1% |
Source: | ||
| 4/25/2025 | Price change | $458,900-0.2% |
Source: | ||
| 3/17/2025 | Listed for sale | $459,900 |
Source: | ||
Public tax history
| Year | Property taxes | Tax assessment |
|---|---|---|
| 2024 | -- | $1,600 |
Find assessor info on the county website
Neighborhood: 46923
Nearby schools
GreatSchools rating
- 7/10Delphi Community Elementary SchoolGrades: PK-5Distance: 2.4 mi
- 7/10Delphi Community Middle SchoolGrades: 6-8Distance: 2.1 mi
- 5/10Delphi Community High SchoolGrades: 9-12Distance: 2.1 mi
Schools provided by the listing agent
- Elementary: Delphi Community
- Middle: Delphi Community
- High: Delphi
- District: Delphi Community School Corp.
Source: IRMLS. This data may not be complete. We recommend contacting the local school district to confirm school assignments for this home.

Get pre-qualified for a loan
At Zillow Home Loans, we can pre-qualify you in as little as 5 minutes with no impact to your credit score.An equal housing lender. NMLS #10287.

