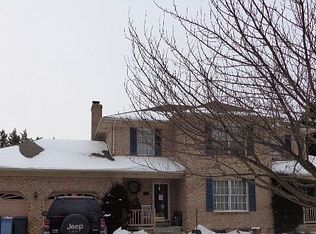Sold for $560,000 on 04/27/23
$560,000
6679 Stone Ridge Ct, Frederick, MD 21702
4beds
2,556sqft
Single Family Residence
Built in 1987
0.41 Acres Lot
$607,800 Zestimate®
$219/sqft
$3,045 Estimated rent
Home value
$607,800
$577,000 - $638,000
$3,045/mo
Zestimate® history
Loading...
Owner options
Explore your selling options
What's special
Welcome home! This gorgeous all brick, rancher is nestled on a flat corner lot in Frederick's sought after Clover Hill. This is one level living at its finest boasting over 3,300 square feet, four bedrooms, and three and a half baths. Enter the home through your lovely foyer and experience the stunning open floor plan. This home has been tastefully updated and will amaze. The kitchen is a cook's dream with granite countertops, ample cabinet space, and stainless steel appliances. A dining area adjoining the kitchen provides the space for a large table and chairs. The center island makes for the perfect breakfast area and additional prep space. Meticulously maintained hardwood floors are throughout the main level. Enjoy the natural light that pours into the home through the large Andersen windows. The family room is the perfect place to relax complete with masonry fireplace. Continue through the main level to the spectacular primary bedroom and bath. The two additional main level bedrooms are well sized and share the hall full bath. The main level is rounded out with hall half bath. The lower level is finished with an excellent rec room, bedroom, flex room, and full bath. The lower level has an additional large unfinished space for laundry and storage. The large two car garage allows for additional storage and room for tools and more. Spend your time enjoying the outdoor living which has excellent landscaping, large flat yard, and rear patio. Clover Hill is perfectly positioned within minutes of Downtown Frederick, shopping, and all major commuter routes. The community includes a beautiful 13-acre park with walking/biking path, baseball fields, large pool, tot lots, clubhouse, and more all within walking distance of this home! All of this and NO CITY TAXES! Get your showing booked fast!
Zillow last checked: 8 hours ago
Listing updated: April 27, 2023 at 04:42am
Listed by:
John Heydon 301-908-5136,
Mackintosh, Inc.,
Co-Listing Agent: Lizbeth E Cain 301-748-3694,
Mackintosh, Inc.
Bought with:
Stephanie Barton, 5002659
Charis Realty Group
Source: Bright MLS,MLS#: MDFR2031980
Facts & features
Interior
Bedrooms & bathrooms
- Bedrooms: 4
- Bathrooms: 4
- Full bathrooms: 3
- 1/2 bathrooms: 1
- Main level bathrooms: 3
- Main level bedrooms: 3
Basement
- Area: 1724
Heating
- Central, Heat Pump, Electric
Cooling
- Central Air, Electric
Appliances
- Included: Electric Water Heater
Features
- Central Vacuum, Dining Area, Entry Level Bedroom, Open Floorplan, Walk-In Closet(s)
- Flooring: Hardwood, Carpet, Ceramic Tile
- Basement: Finished,Walk-Out Access,Rear Entrance
- Number of fireplaces: 1
- Fireplace features: Brick
Interior area
- Total structure area: 3,372
- Total interior livable area: 2,556 sqft
- Finished area above ground: 1,648
- Finished area below ground: 908
Property
Parking
- Total spaces: 2
- Parking features: Garage Faces Side, Oversized, Attached, Driveway
- Attached garage spaces: 2
- Has uncovered spaces: Yes
Accessibility
- Accessibility features: None
Features
- Levels: One
- Stories: 1
- Patio & porch: Patio
- Pool features: Community
Lot
- Size: 0.41 Acres
- Features: Corner Lot/Unit
Details
- Additional structures: Above Grade, Below Grade
- Parcel number: 1121430781
- Zoning: R3
- Special conditions: Standard
Construction
Type & style
- Home type: SingleFamily
- Architectural style: Ranch/Rambler
- Property subtype: Single Family Residence
Materials
- Brick
- Foundation: Block
- Roof: Architectural Shingle
Condition
- Excellent
- New construction: No
- Year built: 1987
Utilities & green energy
- Sewer: Public Sewer
- Water: Public
Community & neighborhood
Location
- Region: Frederick
- Subdivision: Clover Hill
HOA & financial
HOA
- Has HOA: Yes
- HOA fee: $530 annually
- Amenities included: Baseball Field, Basketball Court, Clubhouse, Common Grounds, Jogging Path, Picnic Area, Pool, Tot Lots/Playground
- Services included: Pool(s), Common Area Maintenance, Trash
- Association name: CLOVER HILL CIVIC ASSOCIATION, INC.
Other
Other facts
- Listing agreement: Exclusive Right To Sell
- Ownership: Fee Simple
Price history
| Date | Event | Price |
|---|---|---|
| 4/27/2023 | Sold | $560,000+1.8%$219/sqft |
Source: | ||
| 3/25/2023 | Pending sale | $549,999$215/sqft |
Source: | ||
| 3/17/2023 | Contingent | $549,999$215/sqft |
Source: | ||
| 3/16/2023 | Listed for sale | $549,999+45.6%$215/sqft |
Source: | ||
| 5/15/2017 | Sold | $377,777+0.7%$148/sqft |
Source: Public Record Report a problem | ||
Public tax history
| Year | Property taxes | Tax assessment |
|---|---|---|
| 2025 | $6,160 +11.8% | $496,900 +10.2% |
| 2024 | $5,511 +16.1% | $451,000 +11.3% |
| 2023 | $4,748 +3.9% | $405,100 |
Find assessor info on the county website
Neighborhood: 21702
Nearby schools
GreatSchools rating
- 6/10Yellow Springs Elementary SchoolGrades: PK-5Distance: 1.6 mi
- 5/10Monocacy Middle SchoolGrades: 6-8Distance: 1.1 mi
- 5/10Gov. Thomas Johnson High SchoolGrades: 9-12Distance: 2.1 mi
Schools provided by the listing agent
- District: Frederick County Public Schools
Source: Bright MLS. This data may not be complete. We recommend contacting the local school district to confirm school assignments for this home.

Get pre-qualified for a loan
At Zillow Home Loans, we can pre-qualify you in as little as 5 minutes with no impact to your credit score.An equal housing lender. NMLS #10287.
Sell for more on Zillow
Get a free Zillow Showcase℠ listing and you could sell for .
$607,800
2% more+ $12,156
With Zillow Showcase(estimated)
$619,956