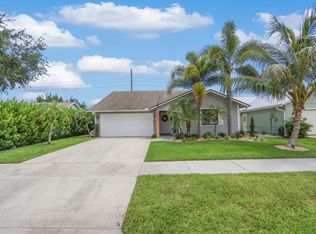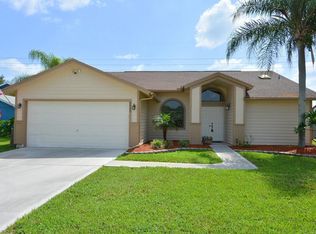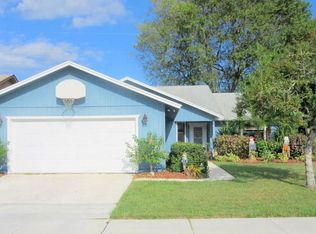Sold for $397,000 on 09/29/25
$397,000
6679 SE Raintree Ave, Stuart, FL 34997
3beds
1,152sqft
Single Family Residence
Built in 1988
8,145.72 Square Feet Lot
$386,200 Zestimate®
$345/sqft
$2,510 Estimated rent
Home value
$386,200
$348,000 - $433,000
$2,510/mo
Zestimate® history
Loading...
Owner options
Explore your selling options
What's special
Welcome to this Cozy & Adorable home located in the fabulous neighborhood of Parkwood. This light and bright home has the popular floorplan of split bedrooms w/open concept. Kitchen has designer ceramic tiles, upgraded cabinets w/custom remote lighting and stainless steel appliances. The home is equipped w/Impact windows, sliders and garage door, along with Hardie Board siding which are all necessities here in Florida. The outdoor space has a screened 30x10 patio w/ brick pavers plus an open patio for the grill and is all fenced for additional privacy. This is a great community for all ages, with Low HOA fees, city water/sewer and community pool walking distance from this home. Just when you thought that was enough to excite you, there is day care conveniently located prior to the community entrance; grocery store, hardware store and restaurants are all located in the direct vicinity of the community. Best of all Hobe Sound beach is 10 minutes or less. Schedule your showing today!
Zillow last checked: 10 hours ago
Listing updated: October 09, 2025 at 08:50am
Listed by:
Lisa Adams 772-215-3184,
Illustrated Properties LLC / S,
Matthew Yorgey 484-390-3899,
Illustrated Properties LLC / S
Bought with:
Tammy Fitzherbert, 3572157
LPT Realty, LLC
Source: Martin County REALTORS® of the Treasure Coast (MCRTC),MLS#: M20051847 Originating MLS: Martin County
Originating MLS: Martin County
Facts & features
Interior
Bedrooms & bathrooms
- Bedrooms: 3
- Bathrooms: 2
- Full bathrooms: 2
Primary bedroom
- Dimensions: 12 x 12
Bedroom 2
- Dimensions: 12 x 11
Bedroom 3
- Dimensions: 11 x 11
Dining room
- Dimensions: 11 x 11
Family room
- Dimensions: 12 x 13
Kitchen
- Dimensions: 12 x 12
Patio
- Dimensions: 30 x 10
Heating
- Central
Cooling
- Central Air, Ceiling Fan(s)
Appliances
- Included: Some Electric Appliances, Dryer, Dishwasher, Electric Range, Disposal, Refrigerator, Water Heater, Washer
Features
- High Ceilings, Living/Dining Room, Split Bedrooms, Separate Shower, Walk-In Closet(s)
- Flooring: Ceramic Tile, Laminate, Tile
- Windows: Impact Glass
Interior area
- Total structure area: 1,572
- Total interior livable area: 1,152 sqft
Property
Parking
- Total spaces: 2
- Parking features: Attached, Garage, Garage Door Opener
- Has attached garage: Yes
- Covered spaces: 2
Features
- Levels: One
- Stories: 1
- Exterior features: Sprinkler/Irrigation
- Pool features: Community
Lot
- Size: 8,145 sqft
- Features: Sprinklers Automatic
Details
- Parcel number: 363841014000014809
- Zoning description: Res
- Special conditions: Listed As-Is
Construction
Type & style
- Home type: SingleFamily
- Architectural style: Ranch
- Property subtype: Single Family Residence
Materials
- Fiber Cement, Frame
- Roof: Composition,Shingle
Condition
- Resale
- Year built: 1988
Utilities & green energy
- Sewer: Public Sewer
- Water: Public
- Utilities for property: Sewer Connected, Water Connected
Community & neighborhood
Community
- Community features: Non-Gated, Pool
Location
- Region: Stuart
- Subdivision: Parkwood PUD All Ph
HOA & financial
HOA
- Has HOA: Yes
- HOA fee: $50 monthly
- Services included: Other
Other
Other facts
- Listing terms: Cash,Conventional,FHA,VA Loan
- Ownership: Fee Simple
Price history
| Date | Event | Price |
|---|---|---|
| 9/29/2025 | Sold | $397,000-0.5%$345/sqft |
Source: | ||
| 9/6/2025 | Pending sale | $399,000$346/sqft |
Source: | ||
| 8/21/2025 | Contingent | $399,000$346/sqft |
Source: | ||
| 8/19/2025 | Listed for sale | $399,000+48.3%$346/sqft |
Source: | ||
| 5/13/2020 | Sold | $269,000-2.1%$234/sqft |
Source: | ||
Public tax history
| Year | Property taxes | Tax assessment |
|---|---|---|
| 2024 | $3,925 +2.3% | $253,270 +3% |
| 2023 | $3,836 +3.8% | $245,894 +3% |
| 2022 | $3,695 +0.1% | $238,733 +3% |
Find assessor info on the county website
Neighborhood: 34997
Nearby schools
GreatSchools rating
- 3/10Sea Wind Elementary SchoolGrades: K-5Distance: 1.7 mi
- 4/10Murray Middle SchoolGrades: 6-8Distance: 0.9 mi
- 5/10South Fork High SchoolGrades: 9-12Distance: 4.6 mi
Schools provided by the listing agent
- Elementary: Sea Wind
- Middle: Murray
- High: South Fork
Source: Martin County REALTORS® of the Treasure Coast (MCRTC). This data may not be complete. We recommend contacting the local school district to confirm school assignments for this home.
Get a cash offer in 3 minutes
Find out how much your home could sell for in as little as 3 minutes with a no-obligation cash offer.
Estimated market value
$386,200
Get a cash offer in 3 minutes
Find out how much your home could sell for in as little as 3 minutes with a no-obligation cash offer.
Estimated market value
$386,200


