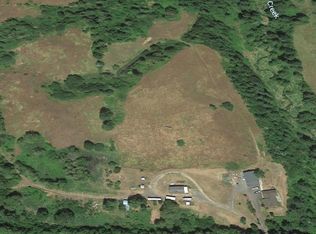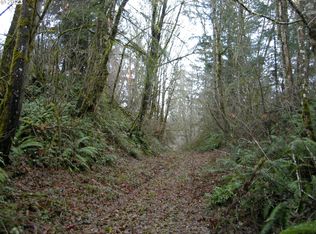Sold
$899,900
66781 Anliker Rd, Deer Island, OR 97054
3beds
2,700sqft
Residential, Single Family Residence
Built in 2011
40.98 Acres Lot
$-- Zestimate®
$333/sqft
$3,654 Estimated rent
Home value
Not available
Estimated sales range
Not available
$3,654/mo
Zestimate® history
Loading...
Owner options
Explore your selling options
What's special
This incredible home sits on 40.98 beautiful acres offers privacy, seclusion and an abundance of activities all within its borders. With 3 bedrooms, 2 bathrooms and a home office, this one level home greets you with high ceilings, an abundance of natural light and 2,700 sq ft of living space. The property offers 2 shops, one with 3 bays (automatic garage door openers included) and a room to prep any fish or game you may have caught. The other shop could be an event space, storage or whatever your imagination can conjure. With rolling hills, a smoke house, pond and creek who have fish, muscles and crawdads - what more could you ask for? How about, a fire pit, riding trails, playground for kids and even a spot to hook up a generator if you're worried about losing power. Please do not drive-up private driveway without appointment and buyer's agent or seller's agent must accompany. This home is a steal, so don't wait long to come and view it!
Zillow last checked: 8 hours ago
Listing updated: February 25, 2025 at 04:41am
Listed by:
Melissa Jaques 541-530-1892,
John L Scott
Bought with:
Carly Jo Howe, 201234419
RE/MAX Powerpros
Source: RMLS (OR),MLS#: 24187194
Facts & features
Interior
Bedrooms & bathrooms
- Bedrooms: 3
- Bathrooms: 2
- Full bathrooms: 2
- Main level bathrooms: 2
Primary bedroom
- Features: Double Sinks, Soaking Tub, Walkin Closet, Walkin Shower, Wallto Wall Carpet
- Level: Main
Bedroom 2
- Features: Wallto Wall Carpet
- Level: Main
Bedroom 3
- Features: Wallto Wall Carpet
- Level: Main
Dining room
- Features: High Ceilings, Vinyl Floor
- Level: Main
Family room
- Features: Vinyl Floor
- Level: Main
Kitchen
- Features: Dishwasher, Gas Appliances, Pantry, Free Standing Range, Granite, High Ceilings
- Level: Main
Living room
- Features: Skylight, High Ceilings, Wallto Wall Carpet
- Level: Main
Office
- Features: Wallto Wall Carpet
- Level: Main
Heating
- Forced Air, Heat Pump, Wood Stove
Cooling
- Central Air, Heat Pump
Appliances
- Included: Dishwasher, Free-Standing Range, Free-Standing Refrigerator, Microwave, Stainless Steel Appliance(s), Gas Appliances, Electric Water Heater
Features
- High Ceilings, Pantry, Granite, Double Vanity, Soaking Tub, Walk-In Closet(s), Walkin Shower, Tile
- Flooring: Wall to Wall Carpet, Vinyl
- Windows: Double Pane Windows, Vinyl Frames, Skylight(s)
- Basement: Crawl Space
- Number of fireplaces: 1
- Fireplace features: Wood Burning
Interior area
- Total structure area: 2,700
- Total interior livable area: 2,700 sqft
Property
Parking
- Parking features: Driveway, RV Access/Parking, Converted Garage
- Has uncovered spaces: Yes
Features
- Stories: 1
- Has view: Yes
- View description: Creek/Stream, Pond, Trees/Woods
- Has water view: Yes
- Water view: Creek/Stream,Pond
- Body of water: Tide Creek
Lot
- Size: 40.98 Acres
- Features: Gentle Sloping, Level, Private, Wooded, Acres 20 to 50
Details
- Parcel number: 21644
- Zoning: PF80
Construction
Type & style
- Home type: SingleFamily
- Architectural style: Ranch
- Property subtype: Residential, Single Family Residence
Materials
- Vinyl Siding
- Foundation: Concrete Perimeter
- Roof: Composition
Condition
- Resale
- New construction: No
- Year built: 2011
Utilities & green energy
- Gas: Propane
- Sewer: Septic Tank
- Water: Well
- Utilities for property: Cable Connected, Satellite Internet Service
Community & neighborhood
Security
- Security features: Security Gate
Location
- Region: Deer Island
Other
Other facts
- Listing terms: Cash,Conventional,VA Loan
- Road surface type: Gravel
Price history
| Date | Event | Price |
|---|---|---|
| 2/25/2025 | Sold | $899,900$333/sqft |
Source: | ||
| 1/23/2025 | Pending sale | $899,900$333/sqft |
Source: | ||
| 10/16/2024 | Listed for sale | $899,900-2.2%$333/sqft |
Source: | ||
| 10/9/2024 | Listing removed | $919,900$341/sqft |
Source: John L Scott Real Estate #24550074 Report a problem | ||
| 9/20/2024 | Price change | $919,900-2%$341/sqft |
Source: John L Scott Real Estate #24550074 Report a problem | ||
Public tax history
| Year | Property taxes | Tax assessment |
|---|---|---|
| 2016 | $4,687 | $536,590 +58.3% |
| 2015 | $4,687 +72.8% | $339,023 +6.2% |
| 2014 | $2,712 +4.3% | $319,361 -2.9% |
Find assessor info on the county website
Neighborhood: 97054
Nearby schools
GreatSchools rating
- 4/10Hudson Park Elementary SchoolGrades: K-6Distance: 8.3 mi
- 6/10Rainier Jr/Sr High SchoolGrades: 7-12Distance: 8.3 mi
Schools provided by the listing agent
- Elementary: Hudson Park
- Middle: Rainier
- High: Rainier
Source: RMLS (OR). This data may not be complete. We recommend contacting the local school district to confirm school assignments for this home.

Get pre-qualified for a loan
At Zillow Home Loans, we can pre-qualify you in as little as 5 minutes with no impact to your credit score.An equal housing lender. NMLS #10287.

