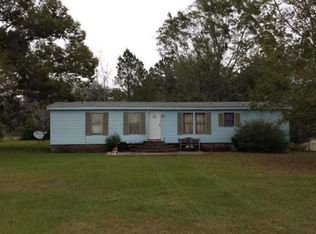Sold for $247,800
$247,800
6678 Union Rd, Hahira, GA 31632
4beds
2,729sqft
SingleFamily
Built in 1975
1 Acres Lot
$238,000 Zestimate®
$91/sqft
$2,334 Estimated rent
Home value
$238,000
$226,000 - $250,000
$2,334/mo
Zestimate® history
Loading...
Owner options
Explore your selling options
What's special
Brick ranch style 4BR/2.5BA home on 1 acre with in ground pool, hot tub, backyard bar & privacy fence. Interior is spacious and has sun/game room with 1/2 bath. Interior has been recently updated with granite counters in bath, quartz counters in galley kitchen with serving and seating area; SS appliances. This gem is located just off of I75 and seconds from the heart of Hahira and mites from all amenities in Valdosta! Fence was added last year for complete privacy around pool, hot tub & bar. Seller is a huge UGA fan but deco can be painted/changed with contract. Duct work, heat pump & windows are less than 1 year. Loan is assumable and is currently 3.25%!!!!
Facts & features
Interior
Bedrooms & bathrooms
- Bedrooms: 4
- Bathrooms: 3
- Full bathrooms: 2
- 1/2 bathrooms: 1
Heating
- Other
Cooling
- Central
Features
- Insulated, Blinds, Fireplace, Garage Door Opener, Wet Bar, Ceiling Fan(s)
- Flooring: Tile, Carpet
- Has fireplace: Yes
Interior area
- Total interior livable area: 2,729 sqft
Property
Parking
- Total spaces: 2
- Parking features: Garage - Attached
Features
- Exterior features: Brick
Lot
- Size: 1 Acres
Details
- Parcel number: 0048035
Construction
Type & style
- Home type: SingleFamily
Materials
- masonry
- Foundation: Masonry
- Roof: Asphalt
Condition
- Year built: 1975
Utilities & green energy
- Sewer: Septic Tank
Community & neighborhood
Location
- Region: Hahira
Other
Other facts
- Roof: Shingle
- Floors: Tile, Carpet, Luxury Vinyl
- Utility Rm Type: Room, In House
- Porch Type: Open Patio, Rear
- Heating: Heat Pump
- Cooling: Heat Pump
- Windows: Thermopane
- Interior Features: Insulated, Blinds, Fireplace, Garage Door Opener, Wet Bar, Ceiling Fan(s)
- Appliances: Refrigerator, Dishwasher, Trash Compactor
- Laundry Rm Type: Room, In House
- Exterior Features: Fenced, Fruit Trees
- Pool: In Ground, Pool/Spa Combo
- Parking: 2 Cars, Garage
- Road: Paved, Graded Dirt
- # Stories: One
- Construction: Brick Veneer
- Sewer: Septic Tank
- Water: Well
- Legal Desc: Lot 1 PCB 243
- Tax ID: 0048 035
Price history
| Date | Event | Price |
|---|---|---|
| 8/12/2025 | Sold | $247,800$91/sqft |
Source: Public Record Report a problem | ||
| 5/6/2025 | Pending sale | $247,800$91/sqft |
Source: | ||
| 4/30/2025 | Price change | $247,800-8.7%$91/sqft |
Source: | ||
| 3/25/2025 | Price change | $271,400-8%$99/sqft |
Source: | ||
| 2/6/2025 | Listed for sale | $295,000-7.1%$108/sqft |
Source: | ||
Public tax history
| Year | Property taxes | Tax assessment |
|---|---|---|
| 2024 | $1,845 -10% | $77,358 +5.2% |
| 2023 | $2,050 +49.4% | $73,545 +28.7% |
| 2022 | $1,372 -3.1% | $57,130 |
Find assessor info on the county website
Neighborhood: 31632
Nearby schools
GreatSchools rating
- 7/10Hahira Elementary SchoolGrades: PK-5Distance: 1.6 mi
- 8/10Hahira Middle SchoolGrades: 6-8Distance: 1.2 mi
- 5/10Lowndes High SchoolGrades: 9-12Distance: 10.3 mi

Get pre-qualified for a loan
At Zillow Home Loans, we can pre-qualify you in as little as 5 minutes with no impact to your credit score.An equal housing lender. NMLS #10287.
