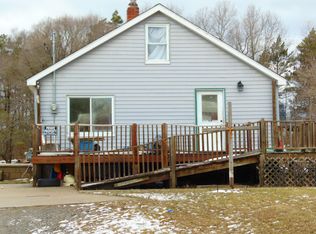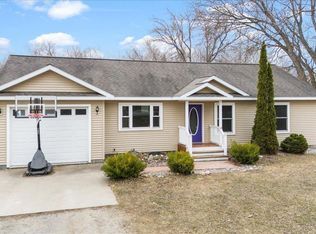Sold for $164,000 on 07/08/25
$164,000
6678 E Esmond Rd, Hale, MI 48739
2beds
1,128sqft
Single Family Residence
Built in 1951
0.91 Acres Lot
$165,500 Zestimate®
$145/sqft
$1,304 Estimated rent
Home value
$165,500
Estimated sales range
Not available
$1,304/mo
Zestimate® history
Loading...
Owner options
Explore your selling options
What's special
This home is immaculate! So many extras here, thermal pane Anderson windows, tons of extra insulation, clean and insulated crawl, newer well with hydrant, 28x60 insulated garage with a wood stove for working year round! This home is zoned commercial so the garage could also be used for a business! All new mini splits have been installed for year round heating and cooling. All the appliances stay. Lots of pretty perennials and lush green grass! This beauty also has 4 seasons sun room overlooking the back yard and wildlife! Must See.
Zillow last checked: 8 hours ago
Listing updated: July 08, 2025 at 10:25am
Listed by:
LISA SCOFIELD,
SCOFIELD REAL ESTATE LLC 989-728-2603
Bought with:
CHERYL MCDONELL
HAPPY ACRES REAL ESTATE
Source: NGLRMLS,MLS#: 1931742
Facts & features
Interior
Bedrooms & bathrooms
- Bedrooms: 2
- Bathrooms: 2
- Full bathrooms: 1
- 3/4 bathrooms: 1
- Main level bathrooms: 1
Primary bedroom
- Area: 144
- Dimensions: 12 x 12
Bedroom 2
- Area: 192
- Dimensions: 16 x 12
Primary bathroom
- Features: Private
Kitchen
- Area: 120
- Dimensions: 12 x 10
Living room
- Level: Main
- Area: 120
- Dimensions: 10 x 12
Heating
- Baseboard, Heat Pump, Wall Furnace, Natural Gas
Cooling
- Ductless, Electric
Appliances
- Included: Refrigerator, Water Softener Owned, Washer, Dryer, Water Purifier, Electric Water Heater
- Laundry: Main Level
Features
- Solarium/Sun Room, Drywall, Cable TV, High Speed Internet
- Windows: Blinds
- Basement: Crawl Space
- Has fireplace: Yes
- Fireplace features: Wood Burning
Interior area
- Total structure area: 1,128
- Total interior livable area: 1,128 sqft
- Finished area above ground: 1,128
- Finished area below ground: 0
Property
Parking
- Total spaces: 3
- Parking features: Detached, Garage Door Opener, Other, Gravel
- Garage spaces: 3
Accessibility
- Accessibility features: Main Floor Access
Features
- Levels: One
- Stories: 1
- Patio & porch: Patio, Covered
- Exterior features: Sidewalk, Garden, Rain Gutters
- Waterfront features: None
Lot
- Size: 0.91 Acres
- Dimensions: 356 x 92
- Features: Level, Metes and Bounds
Details
- Additional structures: Shed(s), Workshop
- Parcel number: 070014300001300
- Zoning description: Residential,Commercial
Construction
Type & style
- Home type: SingleFamily
- Architectural style: Ranch
- Property subtype: Single Family Residence
Materials
- Frame, Vinyl Siding
- Roof: Asphalt
Condition
- New construction: No
- Year built: 1951
Utilities & green energy
- Sewer: Public Sewer
- Water: Private
Community & neighborhood
Community
- Community features: None
Location
- Region: Hale
- Subdivision: M&B
HOA & financial
HOA
- Services included: None
Other
Other facts
- Listing agreement: Exclusive Right Sell
- Listing terms: Conventional,Cash
- Ownership type: Private Owner
- Road surface type: Asphalt
Price history
| Date | Event | Price |
|---|---|---|
| 7/8/2025 | Sold | $164,000-3.5%$145/sqft |
Source: | ||
| 6/29/2025 | Pending sale | $170,000$151/sqft |
Source: | ||
| 6/11/2025 | Contingent | $170,000$151/sqft |
Source: | ||
| 5/12/2025 | Price change | $170,000-5.6%$151/sqft |
Source: | ||
| 3/26/2025 | Listed for sale | $180,000+25.9%$160/sqft |
Source: | ||
Public tax history
| Year | Property taxes | Tax assessment |
|---|---|---|
| 2025 | $720 +13.1% | $35,800 -13.9% |
| 2024 | $637 +28.1% | $41,600 +5.1% |
| 2023 | $497 -13.8% | $39,600 +42.4% |
Find assessor info on the county website
Neighborhood: 48739
Nearby schools
GreatSchools rating
- 5/10Hale Area SchoolGrades: K-12Distance: 0.6 mi
Schools provided by the listing agent
- District: Hale Area Schools
Source: NGLRMLS. This data may not be complete. We recommend contacting the local school district to confirm school assignments for this home.

Get pre-qualified for a loan
At Zillow Home Loans, we can pre-qualify you in as little as 5 minutes with no impact to your credit score.An equal housing lender. NMLS #10287.

