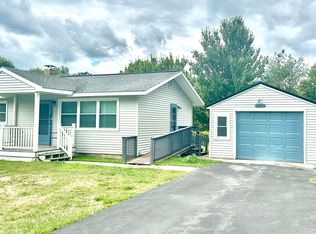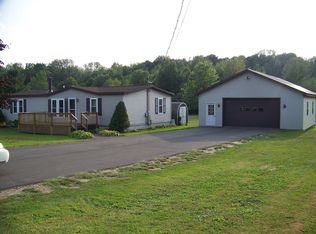Closed
$385,000
6677 Irish Rd, Marcy, NY 13403
3beds
1,910sqft
Single Family Residence
Built in 1987
4.25 Acres Lot
$405,000 Zestimate®
$202/sqft
$2,817 Estimated rent
Home value
$405,000
$344,000 - $474,000
$2,817/mo
Zestimate® history
Loading...
Owner options
Explore your selling options
What's special
All offers to be submitted by 3pm on 09/05/2024 at sellers request. Wow Factor here! Enjoy this well cared for, sprawling, ranch style home, located in the Whitesboro school district. With 4.25 acres, 3 bedrooms, 3 bath, heated sun room, a full finished basement (not included in the 1,610sf,) and an oversized 2 car garage, there is surely something here that will make you feel like HOME! All public utilities, gas forced-air heat, central air and central vac! A great home for gathering with a beautiful woodmode kitchen, a breakfast bar and formal dining area. Set the mood in the fire-placed living-room, relax after a long day in the sunroom or enjoy the quiet setting and nature out on the covered patio! The basement is an added bonus, fully finished and with a separate utility area, great for storage! The garage is a handy persons dream with great workshop space built in! Check it out!
Zillow last checked: 8 hours ago
Listing updated: November 01, 2024 at 06:05am
Listed by:
Pondra Bowen 315-796-1732,
Pondras Homes & Hearth Realty LLC,
Brittany Kitchen 315-600-7808,
Pondras Homes & Hearth Realty LLC
Bought with:
Tara K. D'Amico, 10491213045
T. D'Amico Real Estate, LLC
Source: NYSAMLSs,MLS#: S1560580 Originating MLS: Mohawk Valley
Originating MLS: Mohawk Valley
Facts & features
Interior
Bedrooms & bathrooms
- Bedrooms: 3
- Bathrooms: 3
- Full bathrooms: 3
- Main level bathrooms: 3
- Main level bedrooms: 3
Heating
- Gas, Forced Air
Cooling
- Central Air
Appliances
- Included: Dryer, Dishwasher, Disposal, Gas Oven, Gas Range, Gas Water Heater, Microwave, Refrigerator, Washer
- Laundry: Main Level
Features
- Breakfast Bar, Cedar Closet(s), Central Vacuum, Dining Area, Entrance Foyer, Eat-in Kitchen, Separate/Formal Living Room, Home Office, Pull Down Attic Stairs, Quartz Counters, Storage, Bath in Primary Bedroom, Workshop
- Flooring: Carpet, Luxury Vinyl, Tile, Varies
- Basement: Full,Partially Finished
- Attic: Pull Down Stairs
- Number of fireplaces: 1
Interior area
- Total structure area: 1,910
- Total interior livable area: 1,910 sqft
Property
Parking
- Total spaces: 2
- Parking features: Attached, Electricity, Garage, Heated Garage, Garage Door Opener
- Attached garage spaces: 2
Features
- Levels: One
- Stories: 1
- Patio & porch: Open, Patio, Porch
- Exterior features: Blacktop Driveway, Patio
Lot
- Size: 4.25 Acres
- Dimensions: 203 x 1025
- Features: Other, Rectangular, Rectangular Lot, Rural Lot, See Remarks
Details
- Parcel number: 30440026200000010320050000
- Special conditions: Estate
Construction
Type & style
- Home type: SingleFamily
- Architectural style: Ranch
- Property subtype: Single Family Residence
Materials
- Vinyl Siding
- Foundation: Block
- Roof: Asphalt
Condition
- Resale
- Year built: 1987
Utilities & green energy
- Electric: Circuit Breakers
- Sewer: Connected
- Water: Connected, Public
- Utilities for property: Cable Available, High Speed Internet Available, Sewer Connected, Water Connected
Community & neighborhood
Location
- Region: Marcy
- Subdivision: Sadaquada Patent
Other
Other facts
- Listing terms: Cash,Conventional,FHA
Price history
| Date | Event | Price |
|---|---|---|
| 10/31/2024 | Sold | $385,000+10.3%$202/sqft |
Source: | ||
| 9/6/2024 | Pending sale | $349,000$183/sqft |
Source: | ||
| 8/28/2024 | Listed for sale | $349,000+158.5%$183/sqft |
Source: | ||
| 11/6/1997 | Sold | $135,000$71/sqft |
Source: Public Record Report a problem | ||
Public tax history
| Year | Property taxes | Tax assessment |
|---|---|---|
| 2024 | -- | $132,000 |
| 2023 | -- | $132,000 |
| 2022 | -- | $132,000 |
Find assessor info on the county website
Neighborhood: 13403
Nearby schools
GreatSchools rating
- 6/10Marcy Elementary SchoolGrades: K-5Distance: 3.6 mi
- 6/10Whitesboro Middle SchoolGrades: 7-8Distance: 4.8 mi
- 8/10Whitesboro High SchoolGrades: 9-12Distance: 2.4 mi
Schools provided by the listing agent
- Middle: Whitesboro Middle
- High: Whitesboro High
- District: Whitesboro
Source: NYSAMLSs. This data may not be complete. We recommend contacting the local school district to confirm school assignments for this home.

