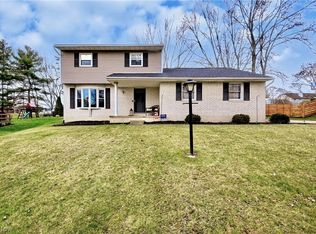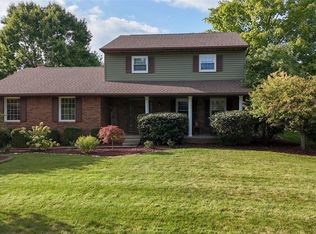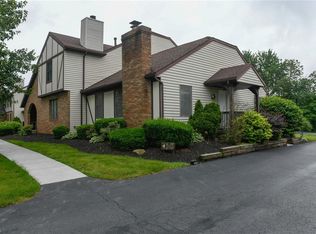Sold for $269,000
$269,000
6677 Groton St NW, Canton, OH 44708
4beds
1,836sqft
Single Family Residence
Built in 1977
0.31 Acres Lot
$272,000 Zestimate®
$147/sqft
$1,805 Estimated rent
Home value
$272,000
$253,000 - $288,000
$1,805/mo
Zestimate® history
Loading...
Owner options
Explore your selling options
What's special
Welcome Home! Just move right in to this lovely well cared for home situated on a cul-de-sac and is just waiting for a new owner! 4 spacious BR's with double closet, 4th BR could be used as an office/den. Family room with brick fireplace. Lots of updates include Roof/Gutters-2020, Windows/Doors-2016, Siding-2020, Furnace & Air Scrubber-2022, Duct cleaning-2022, Outside Lights & Lamp Post-2020, Chimney Pointing-2020, Kitchen & Dinette Interior Lights-2020, Newer
Stove, Refrigerator, Disposal, Dishwasher & New Microwave. Cement patio, lovely landscaping & landscape lights in the back yard with cement walk-way to garage. Dusk to dawn light in the back of the house. Covered cement front porch. Sump with battery back-up. 2-car garage with door to basement, garage door with battery back up, 2- garage door openers, Key Pad & service door to back yard.
Zillow last checked: 8 hours ago
Listing updated: August 26, 2023 at 03:05pm
Listing Provided by:
Tina K Cotopolis tcotopolis@cutlerhomes.com(330)418-2152,
Cutler Real Estate
Bought with:
Cory A Fessler, 2005016942
RE/MAX Infinity
Source: MLS Now,MLS#: 4460076 Originating MLS: Stark Trumbull Area REALTORS
Originating MLS: Stark Trumbull Area REALTORS
Facts & features
Interior
Bedrooms & bathrooms
- Bedrooms: 4
- Bathrooms: 2
- Full bathrooms: 2
Primary bedroom
- Description: Flooring: Carpet
- Features: Window Treatments
- Level: Second
- Dimensions: 14.00 x 14.00
Bedroom
- Description: Flooring: Carpet
- Features: Window Treatments
- Level: Second
- Dimensions: 11.00 x 12.00
Bedroom
- Description: Flooring: Carpet
- Features: Window Treatments
- Level: Second
- Dimensions: 10.00 x 12.00
Bedroom
- Description: Flooring: Carpet
- Features: Window Treatments
- Level: Lower
- Dimensions: 12.00 x 13.00
Dining room
- Description: Flooring: Luxury Vinyl Tile
- Features: Window Treatments
- Level: First
- Dimensions: 10.00 x 10.00
Family room
- Description: Flooring: Carpet
- Features: Fireplace, Window Treatments
- Level: Lower
- Dimensions: 13.00 x 22.00
Kitchen
- Description: Flooring: Luxury Vinyl Tile
- Features: Window Treatments
- Level: First
- Dimensions: 11.00 x 11.00
Laundry
- Level: Lower
Living room
- Description: Flooring: Carpet
- Features: Window Treatments
- Level: First
- Dimensions: 13.00 x 20.00
Heating
- Forced Air, Gas
Cooling
- Central Air
Appliances
- Included: Dishwasher, Disposal, Humidifier, Microwave, Range, Refrigerator
Features
- Air Filtration
- Basement: Partial,Sump Pump
- Number of fireplaces: 1
Interior area
- Total structure area: 1,836
- Total interior livable area: 1,836 sqft
- Finished area above ground: 1,096
- Finished area below ground: 740
Property
Parking
- Total spaces: 2
- Parking features: Attached, Drain, Electricity, Garage, Garage Door Opener, Paved, Water Available
- Attached garage spaces: 2
Accessibility
- Accessibility features: None
Features
- Levels: Two,Multi/Split
- Stories: 2
- Patio & porch: Patio, Porch
- Fencing: Invisible
Lot
- Size: 0.31 Acres
- Dimensions: 90 x 150
- Features: Cul-De-Sac
Details
- Parcel number: 01610571
- Other equipment: Air Purifier
Construction
Type & style
- Home type: SingleFamily
- Architectural style: Split Level
- Property subtype: Single Family Residence
Materials
- Brick, Vinyl Siding
- Roof: Asphalt,Fiberglass
Condition
- Year built: 1977
Details
- Warranty included: Yes
Utilities & green energy
- Sewer: Public Sewer
- Water: Public
Community & neighborhood
Security
- Security features: Carbon Monoxide Detector(s), Smoke Detector(s)
Location
- Region: Canton
- Subdivision: Hampton Park Estates
Price history
| Date | Event | Price |
|---|---|---|
| 6/22/2023 | Sold | $269,000+7.6%$147/sqft |
Source: | ||
| 5/23/2023 | Pending sale | $249,900$136/sqft |
Source: | ||
| 5/22/2023 | Contingent | $249,900$136/sqft |
Source: | ||
| 5/19/2023 | Listed for sale | $249,900+257%$136/sqft |
Source: | ||
| 7/29/2004 | Sold | $70,000$38/sqft |
Source: Public Record Report a problem | ||
Public tax history
| Year | Property taxes | Tax assessment |
|---|---|---|
| 2024 | $2,973 +1.7% | $65,180 +11% |
| 2023 | $2,922 +0.4% | $58,700 |
| 2022 | $2,909 -0.4% | $58,700 |
Find assessor info on the county website
Neighborhood: 44708
Nearby schools
GreatSchools rating
- 7/10Amherst Elementary SchoolGrades: K-5Distance: 2.1 mi
- 7/10Jackson Middle SchoolGrades: 5-8Distance: 2.5 mi
- 8/10Jackson High SchoolGrades: 9-12Distance: 2 mi
Schools provided by the listing agent
- District: Jackson LSD - 7605
Source: MLS Now. This data may not be complete. We recommend contacting the local school district to confirm school assignments for this home.
Get a cash offer in 3 minutes
Find out how much your home could sell for in as little as 3 minutes with a no-obligation cash offer.
Estimated market value$272,000
Get a cash offer in 3 minutes
Find out how much your home could sell for in as little as 3 minutes with a no-obligation cash offer.
Estimated market value
$272,000


