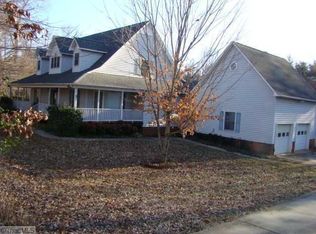Sold for $249,200
$249,200
6676 Styers Ferry Rd, Clemmons, NC 27012
5beds
2,925sqft
Stick/Site Built, Residential, Single Family Residence
Built in 1979
0.46 Acres Lot
$253,500 Zestimate®
$--/sqft
$2,450 Estimated rent
Home value
$253,500
$231,000 - $279,000
$2,450/mo
Zestimate® history
Loading...
Owner options
Explore your selling options
What's special
This transitional contemporary 5-bedroom, 3-bathroom home in Clemmons is brimming with potential! A little updating could transform this home into something truly spectacular. The main level features a spacious living room with a wood stove that seamlessly flows into the dining room and kitchen. The primary bedroom, full bath, and office complete this level, while the upper level boasts 3 additional bedrooms and a full bath. The finished basement offers a large den, an additional bedroom, laundry, and storage space. Covered patio, deck and one car garage. Please note home has a Clemmons address, but Lewisville taxes. This won't last long! **Due to the holiday weekend, Seller is asking that all offers be submitted by Tuesday, 9/3/24 at 11am.
Zillow last checked: 8 hours ago
Listing updated: October 01, 2024 at 10:17am
Listed by:
Brad Hunter 336-283-9777,
Hunter Realty & Property Management, LLC
Bought with:
Shelly Hartman, 199823
RE/MAX Realty Consultants
Source: Triad MLS,MLS#: 1154202 Originating MLS: Winston-Salem
Originating MLS: Winston-Salem
Facts & features
Interior
Bedrooms & bathrooms
- Bedrooms: 5
- Bathrooms: 3
- Full bathrooms: 3
- Main level bathrooms: 1
Primary bedroom
- Level: Main
- Dimensions: 12.17 x 14.92
Bedroom 2
- Level: Second
- Dimensions: 13.75 x 12.92
Bedroom 3
- Level: Second
- Dimensions: 12.92 x 15.08
Bedroom 4
- Level: Second
- Dimensions: 12.08 x 11.17
Bedroom 5
- Level: Basement
- Dimensions: 17.92 x 9.58
Den
- Level: Basement
- Dimensions: 17.25 x 28.33
Dining room
- Level: Main
- Dimensions: 9.67 x 15.25
Kitchen
- Level: Main
- Dimensions: 8.92 x 15.25
Laundry
- Level: Basement
- Dimensions: 17.92 x 9.33
Living room
- Level: Main
- Dimensions: 20.75 x 5.83
Office
- Level: Main
- Dimensions: 12.08 x 7.83
Heating
- Baseboard, Ceiling, Fireplace(s), Electric, Wood
Cooling
- Central Air
Appliances
- Included: Dishwasher, Free-Standing Range, Range Hood, Electric Water Heater
- Laundry: Dryer Connection, In Basement, Washer Hookup
Features
- Ceiling Fan(s), Dead Bolt(s)
- Flooring: Carpet, Vinyl
- Basement: Finished, Basement
- Attic: Pull Down Stairs
- Number of fireplaces: 1
- Fireplace features: Den
Interior area
- Total structure area: 2,925
- Total interior livable area: 2,925 sqft
- Finished area above ground: 1,915
- Finished area below ground: 1,010
Property
Parking
- Total spaces: 1
- Parking features: Driveway, Gravel, Garage Door Opener, Attached
- Attached garage spaces: 1
- Has uncovered spaces: Yes
Features
- Levels: Two
- Stories: 2
- Patio & porch: Porch
- Pool features: None
- Fencing: None
Lot
- Size: 0.46 Acres
- Features: Level
Details
- Parcel number: 5884168943
- Zoning: RS40
- Special conditions: Owner Sale
Construction
Type & style
- Home type: SingleFamily
- Architectural style: Transitional
- Property subtype: Stick/Site Built, Residential, Single Family Residence
Materials
- Vinyl Siding
Condition
- Year built: 1979
Utilities & green energy
- Sewer: Public Sewer
- Water: Public
Community & neighborhood
Security
- Security features: Smoke Detector(s)
Location
- Region: Clemmons
Other
Other facts
- Listing agreement: Exclusive Right To Sell
- Listing terms: Cash,Conventional,FHA,VA Loan
Price history
| Date | Event | Price |
|---|---|---|
| 10/1/2024 | Sold | $249,200-0.3% |
Source: | ||
| 9/4/2024 | Pending sale | $249,900 |
Source: | ||
| 8/30/2024 | Listed for sale | $249,900 |
Source: | ||
Public tax history
| Year | Property taxes | Tax assessment |
|---|---|---|
| 2025 | $2,606 +23.7% | $327,300 +53.7% |
| 2024 | $2,106 +4.8% | $213,000 |
| 2023 | $2,010 | $213,000 |
Find assessor info on the county website
Neighborhood: 27012
Nearby schools
GreatSchools rating
- 7/10Southwest ElementaryGrades: PK-5Distance: 1.8 mi
- 4/10Meadowlark MiddleGrades: 6-8Distance: 3.7 mi
- 8/10West Forsyth HighGrades: 9-12Distance: 1.6 mi
Schools provided by the listing agent
- Elementary: Southwest
- Middle: Meadowlark
- High: West Forsyth
Source: Triad MLS. This data may not be complete. We recommend contacting the local school district to confirm school assignments for this home.
Get a cash offer in 3 minutes
Find out how much your home could sell for in as little as 3 minutes with a no-obligation cash offer.
Estimated market value$253,500
Get a cash offer in 3 minutes
Find out how much your home could sell for in as little as 3 minutes with a no-obligation cash offer.
Estimated market value
$253,500
