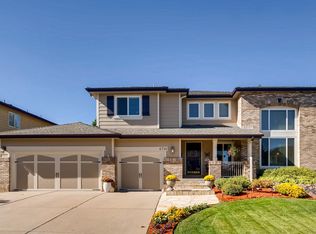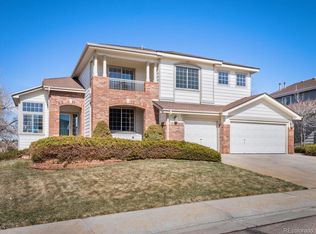Sold for $995,000
$995,000
6676 Millstone Street, Highlands Ranch, CO 80130
6beds
4,096sqft
Single Family Residence
Built in 1994
7,840.8 Square Feet Lot
$959,700 Zestimate®
$243/sqft
$4,319 Estimated rent
Home value
$959,700
$912,000 - $1.01M
$4,319/mo
Zestimate® history
Loading...
Owner options
Explore your selling options
What's special
Welcome to your own sanctuary overlooking Colorado’s glorious mountains! Poised high atop the community, this rare beauty boasts show stopping mountain views and designer upgrades! MOUNTAINS & vibrant orange/pink sunsets! Elegance, refinement and charm are captured in this stylish remodeled home. The beautiful sprawling floorplan has cathedral 2story vaulted ceilings & dual wrought iron staircase. Well loved, this home is in pristine condition w/attention to detail. Decorator touches & amazing features include: Vaulted unique & stylish architecture *Airy cathedral ceilings in entry/family room *Bridge concept looking down on lower level *Cheerful bay & large windows *Gleaming extensive wood flooring *Custom paint *Upgraded window treatments & upscale lighting *Newer AC *Newer furnace *Newer carpet *Newer upscale windows & Newer class 4 roof. The kitchen is perfect for entertaining w/open concept to the gracious family room. The Chef’s gourmet kitchen boasts handsome cabinetry, sleek quartz/huge island, stainless high-end appliances, 5 burner gas cooktop & cheerful eating space. Step outside & sit on your private deck while you take in nature, serenity and amazing scenery. Sip morning coffee with the birds and butterflies. The beautiful deck overlooks a pristine well landscaped yard with lovely water feature. Perfect for entertaining as you spend summer evenings barbecuing under the stars. The large primary has ensuite 5piece remodeled beautiful bath w/ HEATED marble floors, soaking tub, glass shower & dual sinks. The large walk-in closet has built-in shelving. The walkout basement has a big Rec room & gym/office. The OVERSIZED 3car Garage has epoxy floors & custom shelving. SENSATIONAL location-near parks, trails, HighlandsRanch Rec centers/pools/fitness/tennis/activities & award winning schools. Minutes to shopping, Whole Foods, Park Meadows Mall, restaurants. *Easy access to the highways, I 25, Tech Center, Light Rail, Downtown Denver, Reservoirs & Mountains
Zillow last checked: 8 hours ago
Listing updated: September 13, 2023 at 03:49pm
Listed by:
Jennifer Singer 303-548-1090 JSINGER123@AOL.COM,
RE/MAX Masters Millennium
Bought with:
Scott Davidson, 100054887
Keller Williams DTC
Source: REcolorado,MLS#: 5213993
Facts & features
Interior
Bedrooms & bathrooms
- Bedrooms: 6
- Bathrooms: 4
- Full bathrooms: 2
- 3/4 bathrooms: 2
- Main level bathrooms: 1
- Main level bedrooms: 1
Primary bedroom
- Level: Upper
Bedroom
- Description: Bedroom Or Great Office
- Level: Main
Bedroom
- Level: Upper
Bedroom
- Level: Upper
Bedroom
- Level: Upper
Bedroom
- Description: Gym/Flex Or Possible Bedroom
- Level: Lower
Primary bathroom
- Level: Upper
Bathroom
- Level: Main
Bathroom
- Level: Upper
Bathroom
- Level: Lower
Dining room
- Level: Main
Family room
- Level: Main
Great room
- Level: Lower
Kitchen
- Level: Main
Laundry
- Level: Main
Living room
- Level: Main
Heating
- Forced Air, Natural Gas, Radiant Floor
Cooling
- Attic Fan, Central Air
Appliances
- Included: Cooktop, Dishwasher, Disposal, Double Oven, Dryer, Freezer, Gas Water Heater, Humidifier, Microwave, Refrigerator, Washer
- Laundry: In Unit, Laundry Closet
Features
- Built-in Features, Ceiling Fan(s), Eat-in Kitchen, Entrance Foyer, Five Piece Bath, Granite Counters, High Ceilings, High Speed Internet, Kitchen Island, Open Floorplan, Pantry, Primary Suite, Quartz Counters, Smart Thermostat, Smoke Free, Solid Surface Counters, Sound System, Vaulted Ceiling(s), Walk-In Closet(s)
- Flooring: Carpet, Tile, Wood
- Windows: Bay Window(s), Double Pane Windows, Window Coverings, Window Treatments
- Basement: Bath/Stubbed,Daylight,Exterior Entry,Finished,Full,Interior Entry,Sump Pump,Walk-Out Access
- Number of fireplaces: 1
- Fireplace features: Family Room, Gas
Interior area
- Total structure area: 4,096
- Total interior livable area: 4,096 sqft
- Finished area above ground: 2,724
- Finished area below ground: 1,235
Property
Parking
- Total spaces: 3
- Parking features: Concrete, Electric Vehicle Charging Station(s), Floor Coating, Oversized, Garage Door Opener, Storage
- Attached garage spaces: 3
Features
- Levels: Two
- Stories: 2
- Patio & porch: Deck, Front Porch, Patio
- Exterior features: Dog Run, Lighting, Private Yard, Smart Irrigation, Water Feature
- Fencing: Full
- Has view: Yes
- View description: Mountain(s)
Lot
- Size: 7,840 sqft
- Features: Landscaped, Many Trees, Near Public Transit, Sprinklers In Front, Sprinklers In Rear
Details
- Parcel number: R0367157
- Zoning: PDU
- Special conditions: Standard
Construction
Type & style
- Home type: SingleFamily
- Architectural style: Traditional
- Property subtype: Single Family Residence
Materials
- Brick, Frame
- Foundation: Structural
- Roof: Composition
Condition
- Updated/Remodeled
- Year built: 1994
Utilities & green energy
- Electric: 220 Volts, 220 Volts in Garage
- Sewer: Public Sewer
- Water: Public
- Utilities for property: Cable Available, Electricity Connected, Internet Access (Wired), Natural Gas Available, Natural Gas Connected, Phone Available, Phone Connected
Green energy
- Energy efficient items: Windows
Community & neighborhood
Security
- Security features: Carbon Monoxide Detector(s), Security System, Smoke Detector(s), Video Doorbell
Location
- Region: Highlands Ranch
- Subdivision: Eastridge
HOA & financial
HOA
- Has HOA: Yes
- HOA fee: $156 quarterly
- Amenities included: Fitness Center, Park, Playground, Pool, Sauna, Spa/Hot Tub, Tennis Court(s), Trail(s)
- Services included: Maintenance Grounds
- Association name: HRCA
- Association phone: 303-791-2500
Other
Other facts
- Listing terms: Cash,Conventional,Jumbo,VA Loan
- Ownership: Corporation/Trust
- Road surface type: Paved
Price history
| Date | Event | Price |
|---|---|---|
| 4/5/2023 | Sold | $995,000+2.6%$243/sqft |
Source: | ||
| 3/6/2023 | Pending sale | $969,900$237/sqft |
Source: | ||
| 3/2/2023 | Listed for sale | $969,900+293.6%$237/sqft |
Source: | ||
| 5/2/1994 | Sold | $246,432$60/sqft |
Source: Public Record Report a problem | ||
Public tax history
| Year | Property taxes | Tax assessment |
|---|---|---|
| 2025 | $4,906 +0.2% | $56,850 +2% |
| 2024 | $4,897 +32% | $55,730 -1% |
| 2023 | $3,711 -3.9% | $56,270 +38.5% |
Find assessor info on the county website
Neighborhood: 80130
Nearby schools
GreatSchools rating
- 6/10Fox Creek Elementary SchoolGrades: PK-6Distance: 0.6 mi
- 5/10Cresthill Middle SchoolGrades: 7-8Distance: 1.2 mi
- 9/10Highlands Ranch High SchoolGrades: 9-12Distance: 1.2 mi
Schools provided by the listing agent
- Elementary: Fox Creek
- Middle: Cresthill
- High: Highlands Ranch
- District: Douglas RE-1
Source: REcolorado. This data may not be complete. We recommend contacting the local school district to confirm school assignments for this home.
Get a cash offer in 3 minutes
Find out how much your home could sell for in as little as 3 minutes with a no-obligation cash offer.
Estimated market value$959,700
Get a cash offer in 3 minutes
Find out how much your home could sell for in as little as 3 minutes with a no-obligation cash offer.
Estimated market value
$959,700

