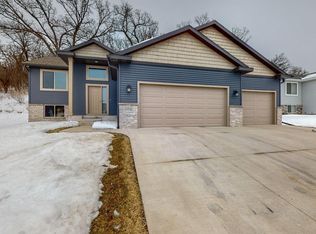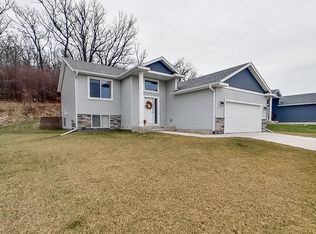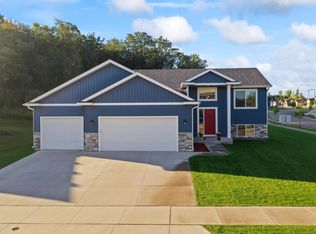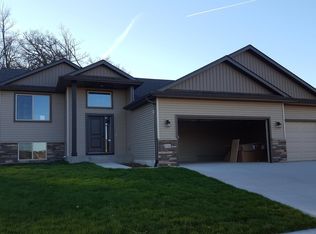Available June 1st - This is a newer split level home that offers 4 bedrooms, 3 full size bathrooms, 3 car attached garage all located in NW Rochester close to the new elementary and middle school. The backyard offers no backyard neighbor with woods behind you. The open floor plan offers a kitchen island, pantry cabinet, stainless steel appliances (refrigerator, stove, dishwasher, microwave, disposal), dining area offers a patio door to the backyard patio to enjoy relaxing or grilling. The primary suite offers your own private bath and walk-in closet. Enjoy the spacious lower level family room, 2 more bedrooms and a full bath with your own washer and dryer in the utility room area. Tenants responsible for all utilities, lawn care and snow removal. Lease length minimum: 12 months. No pets. No section 8. No Rental Assistance. No smoking. Property is unfurnished. Please contact us to schedule a showing by text or leave a message with your name and number, please reference house 6676 and what your availability is to see the home. Available June 1st- Tenants responsible for all utilities, lawn care and snow removal. Lease length minimum: 12 months. No pets. No section 8. No Rental Assistance, No smoking. Property is unfurnished. Contact us to schedule a showing by text or leave a message with your name and number, please reference house 6676 and what your availability is to see the home.
This property is off market, which means it's not currently listed for sale or rent on Zillow. This may be different from what's available on other websites or public sources.



