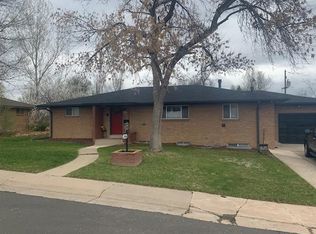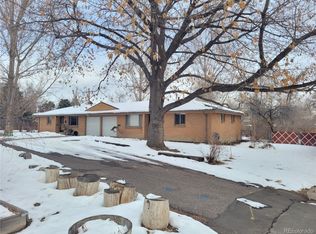THIS MODERN DESIGNED HOME SITS ON AN AMAZING LOT ADJACENT TO STITES PARK THIS PROPERTY IS LOCATED 10MIN FROM DOWNTOWN DENVER AND 5 MIN TO I-70 THE GATEWAY TO THE ROCKIES. THIS HOME OFFERS AN OPEN CONCEPT FLOOR PLAN AND MUCH WIDER THAN THE TYPICAL DUPLEX AROUND TOWN, CUSTOM KITCHEN CABINETS, OVERSIZED COOKTOP ISLAND, STAINLESS STEEL APPLIANCES. THE LARGE MASTER SUITE HAS A PRIVATE PATIO, 5 PIECE BATH AND WALK IN CLOSET WITH AN ATTACHED LAUNDRY ROOM. THE ADDITIONAL BEDROOMS HAVE WALK IN CLOSETS. THE EPIC 3RD FLOOR, INCLUDES AN INDOOR ENTERTAINMENT AREA WITH WET BAR, REFRIGERATOR, 1/2 BATH, THE INDOOR AREA IS LARGE ENOUGH FOR A POOL TABLE AND SITTING AREA. THE OUTDOOR AREA INCLUDES 2/3 COVERED DECK WITH GAS FIRE PIT, COOKTOP GRILL WITH LARGE EATING AND SITTING SPACE. BUT MOST IMPORTANTLY ARE THE AMAZING CITY AND MOUNTAIN VIEWS FOR YOU TO ENJOY WITH FRIENDS AND FAMILY! THESE UNITS ARE TRULY ONE OF A KIND WITH A SHORT BIKING DISTANCE TO SLOANS LAKE, TENNYSON & HIGHLANDS SHOPS AND EATERIES.
This property is off market, which means it's not currently listed for sale or rent on Zillow. This may be different from what's available on other websites or public sources.


