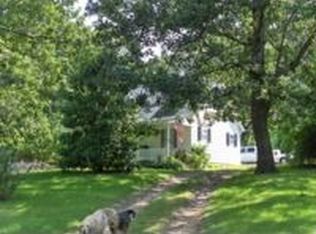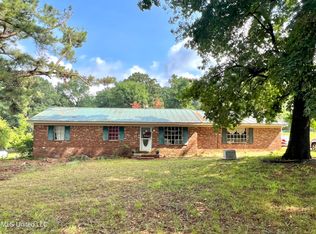One level, all electric home with 4 bedrooms and 3 full baths. Very nice home just waiting to be yours. Great condition and move in ready. Split bedroom floor plan with master and salon bath on one side. Then two bedrooms with Jack and Jill bathroom and the fourth bedroom is next door to hall bath. Rooms are all a good size, nice paint choices, fenced backyard, nice concrete double driveway with turn around. Recessed lights and ceiling fans as well as above grade extras make this a wonderful find. Watch the deer play as you sit in the dining area looking out bay windows. Very short drive to I-55 ! Make this your home by calling for an appointment today.
This property is off market, which means it's not currently listed for sale or rent on Zillow. This may be different from what's available on other websites or public sources.

