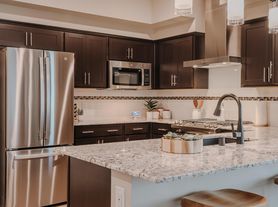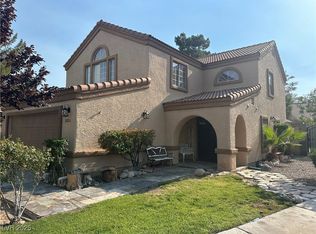Built in 2024, this home still smells new + a custom landscaped backyard. Open concept Kitchen features Beautiful White Calacatta Quartz Countertops with matching White Cabinets & uxury Vinyl Plank Throughout the entire home. Stainelss Steel Appliances and High Grade Washer/Dryer. Living room and Dining Area Blends Nicely into the backyard that offers a vast amount of natural light. Upstairs you have a large loft area with a custom entertianment center perfect for movie nights at home. Master Bedroom offers a large walk in shower + Walk in Closet. Bedroom 2 offers a small walk in closet and Bedrooms 3 & 4 are an excellent size. Fully paved backyard with modern pavers, low maintance landscaping 34x13 with more backyard than most new homes. Other highlights: Tankless Water Heater, no rear neighbors, small community park, easy access to the 215
The data relating to real estate for sale on this web site comes in part from the INTERNET DATA EXCHANGE Program of the Greater Las Vegas Association of REALTORS MLS. Real estate listings held by brokerage firms other than this site owner are marked with the IDX logo.
Information is deemed reliable but not guaranteed.
Copyright 2022 of the Greater Las Vegas Association of REALTORS MLS. All rights reserved.
House for rent
$2,375/mo
6675 Ellery St, Las Vegas, NV 89148
4beds
2,079sqft
Price may not include required fees and charges.
Singlefamily
Available now
Cats, dogs OK
Central air, electric, ceiling fan
In unit laundry
2 Attached garage spaces parking
-- Heating
What's special
Custom landscaped backyardOpen concept kitchenWhite cabinets
- 43 days |
- -- |
- -- |
Travel times
Zillow can help you save for your dream home
With a 6% savings match, a first-time homebuyer savings account is designed to help you reach your down payment goals faster.
Offer exclusive to Foyer+; Terms apply. Details on landing page.
Facts & features
Interior
Bedrooms & bathrooms
- Bedrooms: 4
- Bathrooms: 3
- Full bathrooms: 2
- 1/2 bathrooms: 1
Cooling
- Central Air, Electric, Ceiling Fan
Appliances
- Included: Dishwasher, Disposal, Dryer, Microwave, Oven, Refrigerator, Washer
- Laundry: In Unit
Features
- Ceiling Fan(s), Walk In Closet, Window Treatments
- Flooring: Carpet
Interior area
- Total interior livable area: 2,079 sqft
Video & virtual tour
Property
Parking
- Total spaces: 2
- Parking features: Attached, Garage, Private, Covered
- Has attached garage: Yes
- Details: Contact manager
Features
- Stories: 2
- Exterior features: Architecture Style: Two Story, Attached, Ceiling Fan(s), Floor Covering: Ceramic, Flooring: Ceramic, Garage, Gas Water Heater, Open, Pet Park, Private, Tankless Water Heater, Walk In Closet, Window Treatments
Details
- Parcel number: 17605119142
Construction
Type & style
- Home type: SingleFamily
- Property subtype: SingleFamily
Condition
- Year built: 2024
Community & HOA
Location
- Region: Las Vegas
Financial & listing details
- Lease term: Contact For Details
Price history
| Date | Event | Price |
|---|---|---|
| 10/9/2025 | Price change | $2,375-4.8%$1/sqft |
Source: LVR #2715620 | ||
| 9/29/2025 | Price change | $2,495-3.5%$1/sqft |
Source: LVR #2715620 | ||
| 9/21/2025 | Price change | $2,585-0.4%$1/sqft |
Source: LVR #2715620 | ||
| 9/7/2025 | Listed for rent | $2,595-5.6%$1/sqft |
Source: LVR #2715620 | ||
| 9/1/2025 | Listing removed | $2,750$1/sqft |
Source: Zillow Rentals | ||

