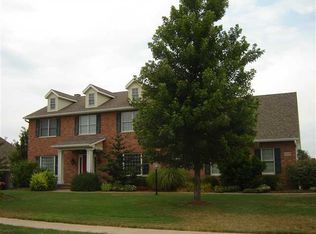Closed
$705,000
6675 Eagle Ridge Rd, Bettendorf, IA 52722
4beds
3,557sqft
Single Family Residence
Built in 2001
0.5 Acres Lot
$742,100 Zestimate®
$198/sqft
$3,442 Estimated rent
Home value
$742,100
$675,000 - $816,000
$3,442/mo
Zestimate® history
Loading...
Owner options
Explore your selling options
What's special
Stunning 4-bedroom, 3-bathroom ranch home, built by Craig Windmiller, located in the sought-after Highland Green subdivision near Crow Valley in Bettendorf. The spacious primary bedroom features new carpet, opens to a deck, and boasts a luxurious en suite with a freestanding tub, steam shower, heated floors, and a walk-in closet. The vaulted ceiling living room has a cozy fireplace flanked by built-in bookcases, connecting seamlessly to a chef's dream kitchen with double ovens, a new JennAir stove (2022), a new dishwasher (2024), cherry cabinets, quartz countertops, two islands, an informal dining area, and a breakfast bar - perfect for gatherings! The upstairs has a great room, formal dining, a second bedroom with new carpet, main floor laundry, an office, and a second bathroom. The walk-out basement is highlighted by a massive family room, two additional bedrooms, a third full bathroom, plenty of storage, and a bonus room that could serve as a home gym or workshop. The yard has an invisible fence, and the front yard has a sprinkler system. The home also features a new roof in 2023, new interior paint, and exterior paint in 2023. It's conveniently located near the BettPlex, Crow Valley Golf Club, with easy access to the interstate.
Zillow last checked: 9 hours ago
Listing updated: February 06, 2026 at 07:24pm
Listing courtesy of:
Tim Miner 309-721-3314,
HomeSmart Residential and Commercial Realty
Bought with:
Brooke Hintze
Ruhl&Ruhl REALTORS Bettendorf
Source: MRED as distributed by MLS GRID,MLS#: QC4256855
Facts & features
Interior
Bedrooms & bathrooms
- Bedrooms: 4
- Bathrooms: 3
- Full bathrooms: 3
Primary bedroom
- Features: Flooring (Carpet), Bathroom (Full)
- Level: Main
- Area: 255 Square Feet
- Dimensions: 15x17
Bedroom 2
- Features: Flooring (Carpet)
- Level: Main
- Area: 225 Square Feet
- Dimensions: 15x15
Bedroom 3
- Features: Flooring (Carpet)
- Level: Basement
- Area: 154 Square Feet
- Dimensions: 11x14
Bedroom 4
- Features: Flooring (Carpet)
- Level: Basement
- Area: 88 Square Feet
- Dimensions: 8x11
Other
- Features: Flooring (Other)
- Level: Basement
- Area: 435 Square Feet
- Dimensions: 15x29
Dining room
- Features: Flooring (Carpet)
- Level: Main
- Area: 210 Square Feet
- Dimensions: 14x15
Family room
- Features: Flooring (Carpet)
- Level: Basement
- Area: 375 Square Feet
- Dimensions: 15x25
Great room
- Features: Flooring (Carpet)
- Level: Main
- Area: 192 Square Feet
- Dimensions: 12x16
Kitchen
- Features: Kitchen (Eating Area-Table Space, Island, Pantry), Flooring (Tile)
- Level: Main
- Area: 450 Square Feet
- Dimensions: 15x30
Laundry
- Features: Flooring (Tile)
- Level: Main
- Area: 90 Square Feet
- Dimensions: 9x10
Living room
- Features: Flooring (Hardwood)
- Level: Main
- Area: 320 Square Feet
- Dimensions: 16x20
Office
- Features: Flooring (Tile)
- Level: Main
- Area: 150 Square Feet
- Dimensions: 10x15
Heating
- Forced Air, Natural Gas, Sep Heating Systems - 2+
Appliances
- Included: Dishwasher, Disposal, Microwave, Range, Refrigerator, Range Hood, Gas Water Heater
Features
- Vaulted Ceiling(s)
- Windows: Window Treatments
- Basement: Partially Finished,Egress Window,Full
- Number of fireplaces: 1
- Fireplace features: Gas Starter, Living Room
Interior area
- Total interior livable area: 3,557 sqft
Property
Parking
- Total spaces: 3
- Parking features: Garage Door Opener, Garage
- Garage spaces: 3
- Has uncovered spaces: Yes
Features
- Patio & porch: Patio, Deck
Lot
- Size: 0.50 Acres
- Dimensions: 125x205x87x205
- Features: Level, Sloped
Details
- Parcel number: 840439237
- Other equipment: Air Purifier
Construction
Type & style
- Home type: SingleFamily
- Architectural style: Ranch
- Property subtype: Single Family Residence
Materials
- Aluminum Siding
Condition
- New construction: No
- Year built: 2001
Utilities & green energy
- Sewer: Public Sewer
- Water: Public
Community & neighborhood
Location
- Region: Bettendorf
- Subdivision: Highland Green
Other
Other facts
- Listing terms: Cash
Price history
| Date | Event | Price |
|---|---|---|
| 1/10/2025 | Sold | $705,000-2.6%$198/sqft |
Source: | ||
| 12/10/2024 | Contingent | $724,000$204/sqft |
Source: | ||
| 12/7/2024 | Price change | $724,000-0.1%$204/sqft |
Source: | ||
| 10/31/2024 | Price change | $724,900-2%$204/sqft |
Source: | ||
| 10/24/2024 | Price change | $739,900-1.3%$208/sqft |
Source: | ||
Public tax history
| Year | Property taxes | Tax assessment |
|---|---|---|
| 2024 | $10,446 -0.3% | $752,900 +8.9% |
| 2023 | $10,480 +15.6% | $691,100 +14.4% |
| 2022 | $9,064 -2.2% | $604,320 +16.2% |
Find assessor info on the county website
Neighborhood: 52722
Nearby schools
GreatSchools rating
- 4/10Grant Wood Elementary SchoolGrades: PK-5Distance: 2.8 mi
- 5/10Bettendorf Middle SchoolGrades: 6-8Distance: 2.9 mi
- 7/10Bettendorf High SchoolGrades: 9-12Distance: 2.2 mi
Schools provided by the listing agent
- High: Bettendorf
Source: MRED as distributed by MLS GRID. This data may not be complete. We recommend contacting the local school district to confirm school assignments for this home.
Get pre-qualified for a loan
At Zillow Home Loans, we can pre-qualify you in as little as 5 minutes with no impact to your credit score.An equal housing lender. NMLS #10287.
