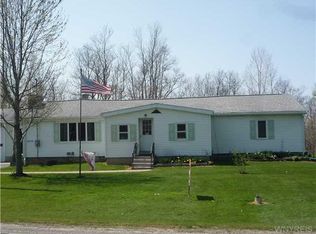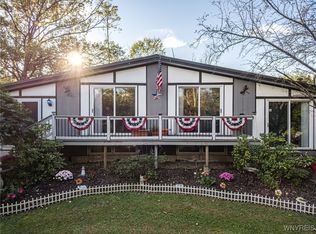Closed
$349,333
6674 Wisterman Rd, Lockport, NY 14094
3beds
1,640sqft
Single Family Residence
Built in 1955
2.3 Acres Lot
$351,700 Zestimate®
$213/sqft
$2,351 Estimated rent
Home value
$351,700
$327,000 - $380,000
$2,351/mo
Zestimate® history
Loading...
Owner options
Explore your selling options
What's special
Welcome to 6674 Wisterman Rd — where modern comfort meets peaceful country living.
This beautifully renovated 3-bedroom, 2-bath ranch sits on more than two serene acres in the highly rated Starpoint School District. Step inside and you’ll find a bright, open-concept layout that seamlessly connects the living, dining, and kitchen areas under soaring ceilings.
The fully updated kitchen features granite countertops, a stylish tile backsplash, center island, and a full suite of newer stainless-steel appliances — perfect for cooking or entertaining. A set of glass doors leads to the new concrete patio, overlooking your private backyard oasis, ideal for relaxing or gathering with friends and loved ones.
Convenient first-floor laundry makes everyday living that much easier, with the washer and dryer negotiable for the new owners.
The primary suite offers a vaulted ceiling, large closet, and beautifully updated en suite bath. Additional bedrooms are freshly painted with new carpet and lighting, giving the home a cohesive, move-in-ready feel throughout.
Major updates include a brand-new septic system (2023), high-efficiency furnace and central A/C, newer hot water tank, newer blacktop driveway, and newer concrete sidewalks — all completed between 2022 and 2023. There is an invisible dog fence that is also included in the sale, offering peace of mind and freedom for your four-legged friends.
Nestled in a quiet, country setting yet just a short drive to shopping, dining, and major conveniences, this home strikes the perfect balance between peaceful living and everyday practicality. Enjoy the best of both worlds — the privacy and space of rural life, with the comfort and updates of a modern home.
Offers reviewed as received
Zillow last checked: 8 hours ago
Listing updated: January 14, 2026 at 01:30pm
Listed by:
Alexander Ackley 716-405-0505,
Keller Williams Realty WNY
Bought with:
Lisa Grover, 10401269388
Howard Hanna WNY Inc.
Source: NYSAMLSs,MLS#: B1644033 Originating MLS: Buffalo
Originating MLS: Buffalo
Facts & features
Interior
Bedrooms & bathrooms
- Bedrooms: 3
- Bathrooms: 2
- Full bathrooms: 2
- Main level bathrooms: 2
- Main level bedrooms: 3
Heating
- Propane, Forced Air
Cooling
- Central Air
Appliances
- Included: Dryer, Dishwasher, Exhaust Fan, Electric Oven, Electric Range, Microwave, Propane Water Heater, Refrigerator, Range Hood, Washer
- Laundry: Main Level
Features
- Separate/Formal Living Room, Granite Counters, Kitchen Island, Other, See Remarks, Bedroom on Main Level, Main Level Primary, Primary Suite
- Flooring: Carpet, Ceramic Tile, Varies, Vinyl
- Basement: Full
- Has fireplace: No
Interior area
- Total structure area: 1,640
- Total interior livable area: 1,640 sqft
Property
Parking
- Total spaces: 2
- Parking features: Attached, Garage
- Attached garage spaces: 2
Features
- Levels: One
- Stories: 1
- Exterior features: Blacktop Driveway
Lot
- Size: 2.30 Acres
- Dimensions: 280 x 376
- Features: Rectangular, Rectangular Lot, Residential Lot
Details
- Parcel number: 2926001530000001014000
- Special conditions: Standard
Construction
Type & style
- Home type: SingleFamily
- Architectural style: Ranch
- Property subtype: Single Family Residence
Materials
- Vinyl Siding
- Foundation: Block
Condition
- Resale
- Year built: 1955
Utilities & green energy
- Sewer: Septic Tank
- Water: Connected, Public
- Utilities for property: Water Connected
Community & neighborhood
Location
- Region: Lockport
Other
Other facts
- Listing terms: Cash,Conventional,FHA,USDA Loan,VA Loan
Price history
| Date | Event | Price |
|---|---|---|
| 1/14/2026 | Sold | $349,333-4.3%$213/sqft |
Source: | ||
| 11/17/2025 | Pending sale | $365,000$223/sqft |
Source: | ||
| 11/13/2025 | Price change | $365,000-2.7%$223/sqft |
Source: | ||
| 10/15/2025 | Listed for sale | $375,000+15.4%$229/sqft |
Source: | ||
| 4/24/2023 | Sold | $325,000+8.4%$198/sqft |
Source: | ||
Public tax history
| Year | Property taxes | Tax assessment |
|---|---|---|
| 2024 | -- | $300,000 +5.3% |
| 2023 | -- | $285,000 +111.1% |
| 2022 | -- | $135,000 +35% |
Find assessor info on the county website
Neighborhood: Rapids
Nearby schools
GreatSchools rating
- NAFricano Primary SchoolGrades: K-2Distance: 8.7 mi
- 7/10Starpoint Middle SchoolGrades: 6-8Distance: 8.7 mi
- 9/10Starpoint High SchoolGrades: 9-12Distance: 8.7 mi
Schools provided by the listing agent
- District: Starpoint
Source: NYSAMLSs. This data may not be complete. We recommend contacting the local school district to confirm school assignments for this home.

