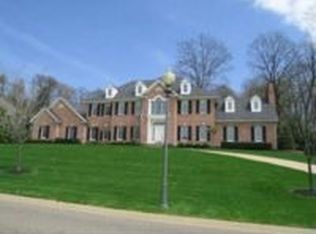Gorgeous custom built Tuscan home by Old World Classics. From the flagstone walkway to the 9 ft Knotty Alder wood doors to the marble fireplace this home is exceptional. Vaulted ceiling is accentuated with wrought iron turnbuckles connected to cedar beams. Beautiful eat-in kitchen with banquette seating is open to the family room and french doors that lead out to the deck. Deck extends along the back of the home overlooking the patio, fountain, and tiered landscaping. First floor owners suite and bath, 1st floor laundry, bedroom 2 and 3 located on the second floor with full bath. Walk-out finished lower level is fabulous for entertaining featuring a theatre room, wet bar, exercise room, full bath and room for storage.
This property is off market, which means it's not currently listed for sale or rent on Zillow. This may be different from what's available on other websites or public sources.
