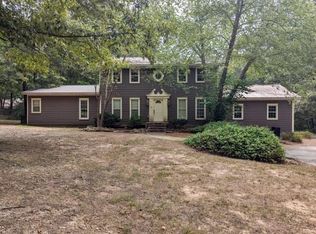Sold for $285,000
$285,000
6673 S Bubbling Springs Rd, Harrison, AR 72601
4beds
1,778sqft
Single Family Residence
Built in 1995
1.02 Acres Lot
$286,300 Zestimate®
$160/sqft
$1,510 Estimated rent
Home value
$286,300
Estimated sales range
Not available
$1,510/mo
Zestimate® history
Loading...
Owner options
Explore your selling options
What's special
Check out this 4-bed/2-bath home, that sits on an acre lot, and is less than 5 mi from town! With approx. 1,700 sqft, this property has everything you need for comfortable living and entertaining. As you step inside, you’re greeted by the vaulted living room ceilings, that add a bright, open feel to the space, and a gorgeous brick fireplace. This updated kitchen is a true standout feature! With beautifully painted cabinets and stainless steel appliances, it really adds a touch of character and style to the entire home. One of my favorite features of this split floorplan is the large primary suite and its added convenience of connecting the walk-in closet to the laundry room! Outside, there’s something for everyone. Cool off in the above-ground pool or make use of the additional workshop for storage, hobbies, or projects. Pets? No problem! Not only is there a pet door to the fenced-in yard, but you can also close off the interior side from the rest of the home. Schedule a private showing to see this one in person!
Zillow last checked: 8 hours ago
Listing updated: August 25, 2025 at 11:16am
Listed by:
Tyra Turner Wallace mcollins@weichertmarketedge.com,
Weichert, REALTORS-Market Edge Yellville
Bought with:
Kim Beverly Melcher, PB00076812
Triple Diamond Real Estate
Source: ArkansasOne MLS,MLS#: 1293056 Originating MLS: Harrison District Board Of REALTORS
Originating MLS: Harrison District Board Of REALTORS
Facts & features
Interior
Bedrooms & bathrooms
- Bedrooms: 4
- Bathrooms: 2
- Full bathrooms: 2
Primary bedroom
- Level: Main
- Dimensions: 13'10" x 16'8"
Bedroom
- Level: Main
- Dimensions: 11'10" x 13'11"
Bedroom
- Level: Main
- Dimensions: 9'8" x 13'11"
Bedroom
- Level: Main
- Dimensions: 10'7"x13'7"
Primary bathroom
- Level: Main
- Dimensions: 5'3" x 7'
Primary bathroom
- Level: Main
- Dimensions: 4'11" x 8'3"
Bathroom
- Level: Main
- Dimensions: 4'11" x 10'3"
Bonus room
- Level: Main
- Dimensions: 13'8" x 5'4"
Kitchen
- Level: Main
- Dimensions: 24'2" x 12'3"
Living room
- Level: Main
- Dimensions: 18'8" x 16'8"
Utility room
- Level: Main
- Dimensions: 12'9" x 4'7"
Heating
- Heat Pump
Cooling
- Central Air
Appliances
- Included: Dishwasher, Gas Range, Gas Water Heater, Microwave, Refrigerator
- Laundry: Washer Hookup, Dryer Hookup
Features
- Built-in Features, Ceiling Fan(s), Eat-in Kitchen, Split Bedrooms, Walk-In Closet(s), Wood Burning Stove, Window Treatments
- Flooring: Wood
- Windows: Blinds
- Has basement: No
- Number of fireplaces: 1
- Fireplace features: Wood Burning, Wood BurningStove
Interior area
- Total structure area: 1,778
- Total interior livable area: 1,778 sqft
Property
Parking
- Total spaces: 3
- Parking features: Garage
- Has garage: Yes
- Covered spaces: 3
Features
- Levels: One
- Stories: 1
- Patio & porch: Covered, Deck, Patio
- Exterior features: Concrete Driveway
- Has private pool: Yes
- Pool features: Above Ground, Pool, Private
- Fencing: Back Yard,Chain Link
- Waterfront features: None
Lot
- Size: 1.02 Acres
- Features: Hardwood Trees, Level, Not In Subdivision, None, Outside City Limits
Details
- Additional structures: Outbuilding, Workshop
- Parcel number: 21300017000
- Zoning description: Other
- Special conditions: None
Construction
Type & style
- Home type: SingleFamily
- Property subtype: Single Family Residence
Materials
- Vinyl Siding
- Foundation: Block
- Roof: Asphalt,Shingle
Condition
- New construction: No
- Year built: 1995
Utilities & green energy
- Sewer: Septic Tank
- Water: Public
- Utilities for property: Electricity Available, Natural Gas Available, Septic Available, Water Available
Community & neighborhood
Security
- Security features: Security System, Smoke Detector(s)
Location
- Region: Harrison
- Subdivision: Country Road Estate Ph I
Other
Other facts
- Road surface type: Paved
Price history
| Date | Event | Price |
|---|---|---|
| 8/25/2025 | Sold | $285,000-1.7%$160/sqft |
Source: | ||
| 5/9/2025 | Price change | $289,900-2.4%$163/sqft |
Source: | ||
| 4/21/2025 | Price change | $297,000-0.7%$167/sqft |
Source: | ||
| 1/21/2025 | Price change | $299,000-5.1%$168/sqft |
Source: | ||
| 1/2/2025 | Price change | $315,000-4.5%$177/sqft |
Source: | ||
Public tax history
Tax history is unavailable.
Neighborhood: 72601
Nearby schools
GreatSchools rating
- 7/10Forest Heights Elementary SchoolGrades: 1-4Distance: 3.7 mi
- 8/10Harrison Middle SchoolGrades: 5-8Distance: 5.3 mi
- 7/10Harrison High SchoolGrades: 9-12Distance: 5.1 mi
Schools provided by the listing agent
- District: Harrison
Source: ArkansasOne MLS. This data may not be complete. We recommend contacting the local school district to confirm school assignments for this home.

Get pre-qualified for a loan
At Zillow Home Loans, we can pre-qualify you in as little as 5 minutes with no impact to your credit score.An equal housing lender. NMLS #10287.
