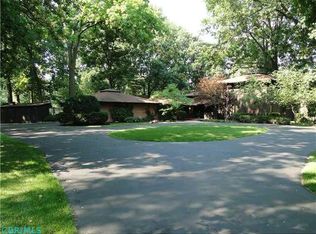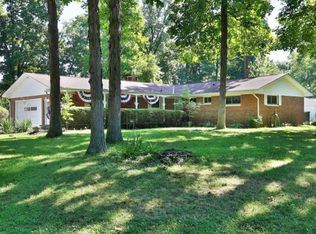''Brooks and Coddington'' designed Bauhaus Usonian commissioned in 1958 and completed in 1961. This 5000 plus sq ft residence sits on 1.5 pastoral acres and offers vaulted ceilings, walls of glass, clerestory windows, quonset four season in a Koi Pond, stunning modern kitchen with rolling island, cocktail bar, palatial owners suite with sitting room-huge walk in closet and a sky-lit bath that is one of a kind. The lower level boasts a media room with egress window and don't forget about the 4 car garage and the studio in the back yard.. This home is the real deal MCM. Seller will consider a sale of home contingency with an escape
This property is off market, which means it's not currently listed for sale or rent on Zillow. This may be different from what's available on other websites or public sources.


