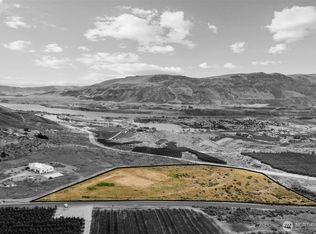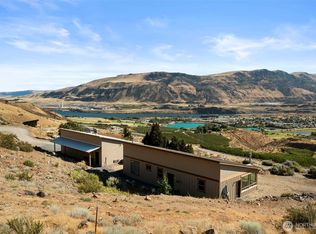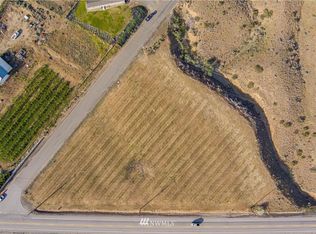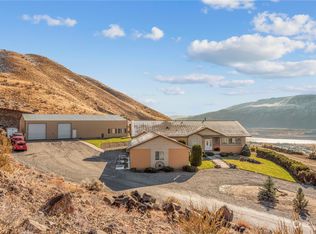Sold
Listed by:
Michael Severeid,
eXp Realty,
Kandi M Wilson,
eXp Realty
Bought with: Premier One Properties
$1,237,500
6673 Keane Grade Road, Rock Island, WA 98850
3beds
2,784sqft
Single Family Residence
Built in 2020
10.13 Acres Lot
$1,257,100 Zestimate®
$445/sqft
$3,749 Estimated rent
Home value
$1,257,100
Estimated sales range
Not available
$3,749/mo
Zestimate® history
Loading...
Owner options
Explore your selling options
What's special
Welcome to this stunning 3-bed + office 2.5-bath estate set on 10 acres of pristine land w/ sweeping views of the mountains and Columbia River. Blending modern comfort with high-end finishes the home features 9-foot ceilings LVP flooring and a primary suite complete with heated tile floors a free-standing soaking tub and a dual rain shower. The chefs kitchen is equipped with custom cabinetry leather-finished granite countertops a Smart Home refrigerator and a spacious butler’s pantry w/ a wet bar. Smart home features include a WiFi-enabled thermostat and a full security system. Outside youll find a 26x40 shop three horse paddocks a fully fenced dog run full backyard irrigation and room to enjoy the outdoors. 5 min to Microsoft and shopping!
Zillow last checked: 8 hours ago
Listing updated: July 19, 2025 at 04:03am
Listed by:
Michael Severeid,
eXp Realty,
Kandi M Wilson,
eXp Realty
Bought with:
Kelly L. Thompson, 27115
Premier One Properties
Source: NWMLS,MLS#: 2364513
Facts & features
Interior
Bedrooms & bathrooms
- Bedrooms: 3
- Bathrooms: 3
- Full bathrooms: 2
- 1/2 bathrooms: 1
- Main level bathrooms: 3
- Main level bedrooms: 3
Primary bedroom
- Level: Main
Bedroom
- Level: Main
Bedroom
- Level: Main
Bathroom full
- Level: Main
Bathroom full
- Level: Main
Other
- Level: Garage
Other
- Level: Main
Bonus room
- Level: Main
Den office
- Level: Main
Dining room
- Level: Main
Entry hall
- Level: Main
Kitchen with eating space
- Level: Main
Living room
- Level: Main
Utility room
- Level: Main
Heating
- Fireplace, Forced Air, Heat Pump, Electric
Cooling
- Forced Air, Heat Pump
Appliances
- Included: Dishwasher(s), Microwave(s), Refrigerator(s), Stove(s)/Range(s), Water Heater Location: garage
Features
- Bath Off Primary, Ceiling Fan(s), Dining Room, High Tech Cabling, Walk-In Pantry
- Flooring: Ceramic Tile, Vinyl Plank, Carpet
- Windows: Double Pane/Storm Window
- Basement: None
- Number of fireplaces: 1
- Fireplace features: Pellet Stove, Main Level: 1, Fireplace
Interior area
- Total structure area: 2,784
- Total interior livable area: 2,784 sqft
Property
Parking
- Total spaces: 6
- Parking features: Driveway, Attached Garage, Detached Garage, RV Parking
- Attached garage spaces: 6
Features
- Levels: One
- Stories: 1
- Entry location: Main
- Patio & porch: Bath Off Primary, Ceiling Fan(s), Double Pane/Storm Window, Dining Room, Fireplace, High Tech Cabling, Security System, SMART Wired, Sprinkler System, Vaulted Ceiling(s), Walk-In Closet(s), Walk-In Pantry, Wet Bar
- Has view: Yes
- View description: Mountain(s), River, Territorial
- Has water view: Yes
- Water view: River
Lot
- Size: 10.13 Acres
- Features: Paved, Value In Land, Arena-Outdoor, Dog Run, Fenced-Partially, High Speed Internet, Outbuildings, Patio, RV Parking, Shop, Sprinkler System, Stable
- Topography: Level,Partial Slope,Sloped
Details
- Parcel number: 22221920042
- Special conditions: Standard
Construction
Type & style
- Home type: SingleFamily
- Property subtype: Single Family Residence
Materials
- Cement Planked, Wood Siding, Cement Plank
- Foundation: Poured Concrete
- Roof: Composition
Condition
- Year built: 2020
Utilities & green energy
- Electric: Company: Douglas County PUD
- Sewer: Septic Tank, Company: Septic
- Water: Shared Well, Company: Well
Community & neighborhood
Security
- Security features: Security System
Location
- Region: Rock Island
- Subdivision: Rock Island
Other
Other facts
- Listing terms: Cash Out,Conventional,FHA,VA Loan
- Cumulative days on market: 18 days
Price history
| Date | Event | Price |
|---|---|---|
| 6/18/2025 | Sold | $1,237,500-1%$445/sqft |
Source: | ||
| 5/11/2025 | Pending sale | $1,250,000$449/sqft |
Source: | ||
| 4/24/2025 | Listed for sale | $1,250,000$449/sqft |
Source: | ||
Public tax history
| Year | Property taxes | Tax assessment |
|---|---|---|
| 2024 | $6,515 +10.5% | $803,700 +14.7% |
| 2023 | $5,894 -11.7% | $700,700 +3.2% |
| 2022 | $6,675 +6.2% | $679,200 +38% |
Find assessor info on the county website
Neighborhood: 98850
Nearby schools
GreatSchools rating
- 4/10Rock Island Elementary SchoolGrades: K-6Distance: 1.5 mi
- 3/10Eastmont Senior High SchoolGrades: 10-12Distance: 6.9 mi
Schools provided by the listing agent
- Elementary: Rock Isl Elem
- Middle: Clovis Point Intermediate
- High: Eastmont Snr High
Source: NWMLS. This data may not be complete. We recommend contacting the local school district to confirm school assignments for this home.
Get pre-qualified for a loan
At Zillow Home Loans, we can pre-qualify you in as little as 5 minutes with no impact to your credit score.An equal housing lender. NMLS #10287.



