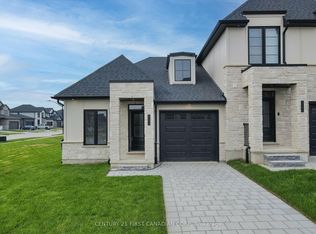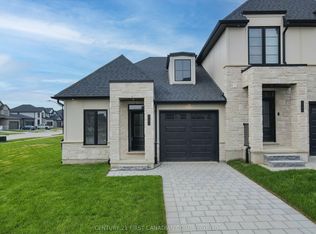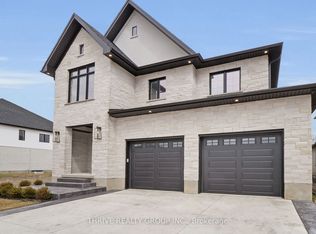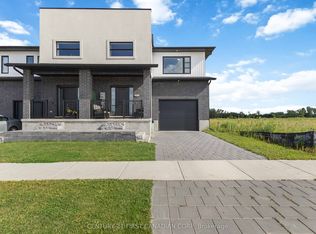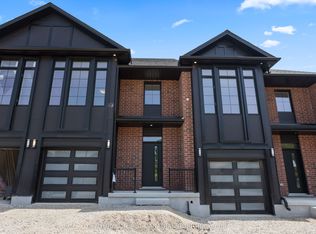Show-Stopping from the Inside Out, these Award-Winning Townhomes are sure to Impress from the Moment You Arrive. This 2 Bed, 2 Full Bath Executive Layout is thoughtfully Finished, providing 1,281 SqFt of Main Floor Living Space, plus 1,000+ SqFt of Unfinished Basement. The Main Level features an Upgraded Kitchen with Quartz Countertops, Cabinets to the Ceiling, a Stainless Steel Chimney Range Vent, and Added Must-Haves like Pot & Pan Drawers and a Microwave Cubby. The adjoining Dinette and Great Room complete the area, showcasing a 12' Vaulted Ceiling and 8'-wide Sliding Patio Door at the rear of the home. Engineered Hardwood and Ceramic Tile Flooring throughout the Main Level with Upgraded Carpet in the Bedrooms make for Luxurious Comfort with Every Step. Each Bungalow is Located on a Large Corner Lot with an equally Expansive Side Yard with Three Sides Fenced by Rockmount Homes! The Stone Masonry and Hardie Paneling Exterior combine Timeless Design with Performance Materials to offer Beauty & Peace of Mind. This Development is in the Vibrant Lambeth Community is Finishing Up with Limited Availability Left. Act Now to Secure Your Home with Close Access to Highways 401 & 402, Shopping Centres, Golf Courses, and Boler Mountain Ski Hill. Visit weekly Open Houses or contact the Listing Agent for a Private Showing!
New construction
C$699,900
6673 Hayward Dr, London, ON N6P 0H7
2beds
2baths
Townhouse
Built in ----
5,565.83 Square Feet Lot
$-- Zestimate®
C$--/sqft
C$-- HOA
What's special
Cabinets to the ceilingPot and pan drawersMicrowave cubbyLarge corner lotExpansive side yard
- 27 days |
- 68 |
- 1 |
Zillow last checked: 8 hours ago
Listing updated: November 20, 2025 at 11:36am
Listed by:
CENTURY 21 FIRST CANADIAN CORP
Source: TRREB,MLS®#: X12563774 Originating MLS®#: London and St. Thomas Association of REALTORS
Originating MLS®#: London and St. Thomas Association of REALTORS
Facts & features
Interior
Bedrooms & bathrooms
- Bedrooms: 2
- Bathrooms: 2
Heating
- Forced Air, Gas
Cooling
- Central Air
Appliances
- Included: Water Heater
Features
- ERV/HRV, Floor Drain, Rough-In Bath
- Basement: Unfinished,Full
- Has fireplace: Yes
- Fireplace features: Electric
Interior area
- Living area range: 1100-1500 null
Property
Parking
- Total spaces: 2
- Parking features: Private
- Has garage: Yes
Features
- Exterior features: Privacy
- Pool features: None
Lot
- Size: 5,565.83 Square Feet
- Features: Fenced Yard, Park, Place Of Worship, Rec./Commun.Centre, School, Golf, Rectangular Lot
Details
- Parcel number: 082130792
- Other equipment: Air Exchanger, Sump Pump
Construction
Type & style
- Home type: Townhouse
- Architectural style: Bungalow
- Property subtype: Townhouse
Materials
- Stone, Board & Batten
- Foundation: Poured Concrete
- Roof: Asphalt Shingle
Condition
- New construction: Yes
Utilities & green energy
- Sewer: Sewer
Community & HOA
Community
- Security: Carbon Monoxide Detector(s), Smoke Detector(s)
Location
- Region: London
Financial & listing details
- Date on market: 11/20/2025
CENTURY 21 FIRST CANADIAN CORP
By pressing Contact Agent, you agree that the real estate professional identified above may call/text you about your search, which may involve use of automated means and pre-recorded/artificial voices. You don't need to consent as a condition of buying any property, goods, or services. Message/data rates may apply. You also agree to our Terms of Use. Zillow does not endorse any real estate professionals. We may share information about your recent and future site activity with your agent to help them understand what you're looking for in a home.
Price history
Price history
Price history is unavailable.
Public tax history
Public tax history
Tax history is unavailable.Climate risks
Neighborhood: Lambeth
Nearby schools
GreatSchools rating
No schools nearby
We couldn't find any schools near this home.
- Loading
