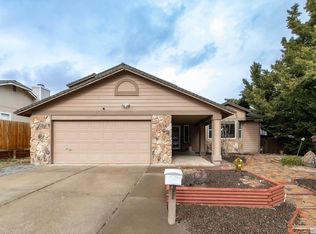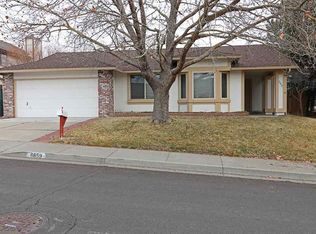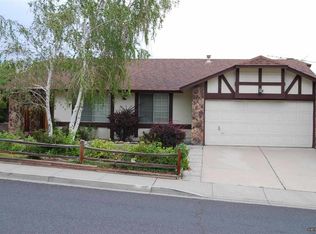Buyer's agents welcome. Willing to negotiate commission. Pls call/text Tim 818-430-0083 or Lyn 213-926-7400. Text first preferred. Spacious yet cozy, this 5-bedroom, 3-bathroom two-story home is located in the desirable Northgate neighborhood of NW Reno, within walking distance to local schools. Conveniently situated just a walking distance from George Westergard Elementary and Billinghurst Middle School. McQueen High School is 1.5 miles away. Inside, you'll find two cozy wood-burning fireplaces and a private upstairs deck off the primary suite, offering serene views of Peavine Mountain. The backyard is a true retreat, featuring an outdoor shower, hot tub, sink, fire pits, bbq grill, and a variety of fruit trees. Enjoy fresh cherries, apples, and grapes in the summer months. Additional highlights include RV parking of up to 37 feet, a Tesla Level 2 charger (43 mph charging speed), and a converted fifth bedroom now serving as a home theater, complete with HD projector and theater seating. Owners currently occupy this home but can vacate anytime if sold. Property is available for showing to serious buyers with pre-approval letter, on most days but preferably on Saturdays, Sundays and Mondays.
This property is off market, which means it's not currently listed for sale or rent on Zillow. This may be different from what's available on other websites or public sources.


