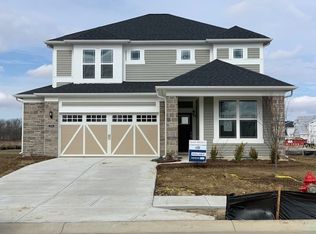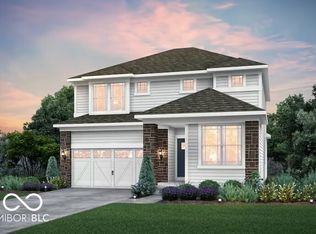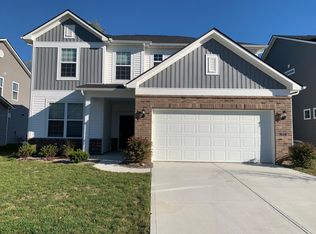Sold
$380,935
6672 Seabiscuit Rd, Whitestown, IN 46075
3beds
2,658sqft
Residential, Single Family Residence
Built in 2023
0.28 Acres Lot
$403,000 Zestimate®
$143/sqft
$2,694 Estimated rent
Home value
$403,000
$383,000 - $423,000
$2,694/mo
Zestimate® history
Loading...
Owner options
Explore your selling options
What's special
New construction - Fifth Avenue model.
Zillow last checked: 8 hours ago
Listing updated: March 11, 2025 at 07:07pm
Listing Provided by:
Non-BLC Member 317-956-1912,
MIBOR REALTOR® Association
Bought with:
Allen Williams
Berkshire Hathaway Home
Gary Boram
Berkshire Hathaway Home
Source: MIBOR as distributed by MLS GRID,MLS#: 21904968
Facts & features
Interior
Bedrooms & bathrooms
- Bedrooms: 3
- Bathrooms: 3
- Full bathrooms: 2
- 1/2 bathrooms: 1
- Main level bathrooms: 1
Primary bedroom
- Features: Carpet
- Level: Upper
- Area: 252 Square Feet
- Dimensions: 14x18
Bedroom 2
- Features: Carpet
- Level: Upper
- Area: 110 Square Feet
- Dimensions: 11x10
Bedroom 3
- Features: Carpet
- Level: Upper
- Area: 143 Square Feet
- Dimensions: 11x13
Bonus room
- Features: Carpet
- Level: Main
- Area: 150 Square Feet
- Dimensions: 10x15
Breakfast room
- Features: Luxury Vinyl Plank
- Level: Main
- Area: 96 Square Feet
- Dimensions: 12x8
Kitchen
- Features: Luxury Vinyl Plank
- Level: Main
- Area: 204 Square Feet
- Dimensions: 17x12
Living room
- Features: Luxury Vinyl Plank
- Level: Main
- Area: 270 Square Feet
- Dimensions: 18x15
Loft
- Features: Carpet
- Level: Upper
- Area: 168 Square Feet
- Dimensions: 14x12
Office
- Features: Luxury Vinyl Plank
- Level: Main
- Area: 48 Square Feet
- Dimensions: 8x6
Heating
- Electric, Forced Air, High Efficiency (90%+ AFUE )
Cooling
- Has cooling: Yes
Appliances
- Included: Dishwasher, Disposal, Microwave, Gas Oven, Refrigerator
Features
- Attic Access, High Speed Internet, Wired for Data, Walk-In Closet(s)
- Windows: Screens, Windows Vinyl, Wood Work Painted
- Has basement: No
- Attic: Access Only
Interior area
- Total structure area: 2,658
- Total interior livable area: 2,658 sqft
- Finished area below ground: 0
Property
Parking
- Total spaces: 2
- Parking features: Garage
- Garage spaces: 2
Features
- Levels: Two
- Stories: 2
Lot
- Size: 0.28 Acres
Details
- Parcel number: 0180142101
Construction
Type & style
- Home type: SingleFamily
- Architectural style: Traditional
- Property subtype: Residential, Single Family Residence
Materials
- Vinyl With Stone
- Foundation: Concrete Perimeter, Slab
Condition
- New Construction
- New construction: Yes
- Year built: 2023
Details
- Builder name: Pulte
Utilities & green energy
- Water: Municipal/City
Community & neighborhood
Location
- Region: Whitestown
- Subdivision: Bridle Oaks
HOA & financial
HOA
- Has HOA: Yes
- HOA fee: $276 quarterly
- Services included: Association Builder Controls, Entrance Common, Maintenance, ParkPlayground, Management, Snow Removal
Price history
| Date | Event | Price |
|---|---|---|
| 2/13/2023 | Listed for sale | $380,935$143/sqft |
Source: | ||
| 2/10/2023 | Sold | $380,935$143/sqft |
Source: | ||
Public tax history
| Year | Property taxes | Tax assessment |
|---|---|---|
| 2024 | $4,353 +39835.2% | $367,700 -0.7% |
| 2023 | $11 | $370,300 +92475% |
| 2022 | -- | $400 |
Find assessor info on the county website
Neighborhood: 46075
Nearby schools
GreatSchools rating
- 6/10Perry Worth Elementary SchoolGrades: K-5Distance: 2.7 mi
- 5/10Lebanon Middle SchoolGrades: 6-8Distance: 7.8 mi
- 9/10Lebanon Senior High SchoolGrades: 9-12Distance: 8 mi
Schools provided by the listing agent
- Middle: Lebanon Middle School
- High: Lebanon Senior High School
Source: MIBOR as distributed by MLS GRID. This data may not be complete. We recommend contacting the local school district to confirm school assignments for this home.
Get a cash offer in 3 minutes
Find out how much your home could sell for in as little as 3 minutes with a no-obligation cash offer.
Estimated market value
$403,000


