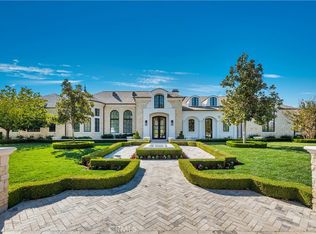This beautifully upgraded 4-bedroom, 3-bathroom home features a full-size two-car garage with direct access into the home, offering convenience, storage, and security from the moment you arrive. It also includes an additional versatile room - perfect as a home office, guest room, or even a fifth bedroom - providing flexible living to match your lifestyle. Tenants will enjoy the benefit of solar energy, with average savings of $100 per month - or $1,200 per year - on electricity costs, making this home both budget-friendly and energy-efficient. Fully remodeled just two years ago, the home showcases brand-new interior paint, recessed lighting throughout, and a clean, modern aesthetic. The spacious primary suite is privately located at the back of the home with a walk-in closet, updated ensuite bathroom with a walk-in shower, and sliding glass doors that lead to the backyard - filling the space with natural light and providing private outdoor access. Additional energy-efficient upgrades include a modern HVAC system and dual-pane windows for year-round comfort. A Level 2 EV charger is also included, along with access to a security system for added peace of mind. Enjoy the open-concept living area with built-in Bluetooth surround sound and expansive sliding glass doors that brighten the space and offer seamless indoor-outdoor flow. Other highlights include a private backyard and a location on a welcoming, tree-lined street. Zoned for top-rated schools, including Welby Way Elementary, George Hale Middle School, and El Camino Real Charter High School, this turn-key lease offers style, efficiency, and smart home comfort in one of the Valley's most desirable neighborhoods.
Copyright The MLS. All rights reserved. Information is deemed reliable but not guaranteed.
House for rent
$4,700/mo
6672 Bobbyboyar Ave, West Hills, CA 91307
4beds
1,774sqft
Price may not include required fees and charges.
Singlefamily
Available now
-- Pets
Air conditioner, central air
In unit laundry
5 Parking spaces parking
Central, fireplace
What's special
Private backyardBrand-new interior paintFull-size two-car garageUpdated ensuite bathroomTree-lined streetVersatile roomSpacious primary suite
- 29 days
- on Zillow |
- -- |
- -- |
Travel times
Start saving for your dream home
Consider a first-time homebuyer savings account designed to grow your down payment with up to a 6% match & 4.15% APY.
Facts & features
Interior
Bedrooms & bathrooms
- Bedrooms: 4
- Bathrooms: 3
- Full bathrooms: 3
Rooms
- Room types: Family Room, Office, Walk In Closet
Heating
- Central, Fireplace
Cooling
- Air Conditioner, Central Air
Appliances
- Included: Dishwasher, Dryer, Microwave, Range Oven, Refrigerator, Washer
- Laundry: In Unit, Laundry Area
Features
- Built-Ins, Walk-In Closet(s)
- Flooring: Wood
- Has fireplace: Yes
Interior area
- Total interior livable area: 1,774 sqft
Video & virtual tour
Property
Parking
- Total spaces: 5
- Parking features: Covered
- Details: Contact manager
Features
- Stories: 1
- Exterior features: Contact manager
Details
- Parcel number: 2036004021
Construction
Type & style
- Home type: SingleFamily
- Architectural style: RanchRambler
- Property subtype: SingleFamily
Condition
- Year built: 1957
Community & HOA
Location
- Region: West Hills
Financial & listing details
- Lease term: 1+Year
Price history
| Date | Event | Price |
|---|---|---|
| 7/3/2025 | Price change | $4,700-2.1%$3/sqft |
Source: | ||
| 6/12/2025 | Listed for rent | $4,800+84.6%$3/sqft |
Source: | ||
| 11/21/2017 | Sold | $670,000+1.5%$378/sqft |
Source: Public Record | ||
| 10/11/2017 | Pending sale | $660,000$372/sqft |
Source: Pinnacle Estate Properties, In #SR17214999 | ||
| 10/5/2017 | Listed for sale | $660,000$372/sqft |
Source: Pinnacle Estate Properties, In #SR17214999 | ||
![[object Object]](https://photos.zillowstatic.com/fp/44333461793ec8576f1b061740dab643-p_i.jpg)
