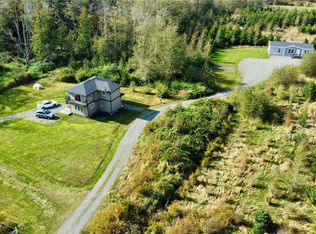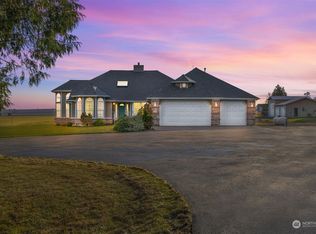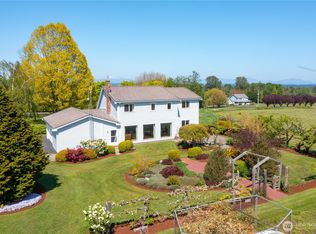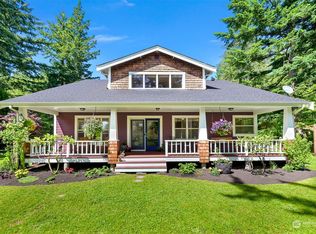Sold
Listed by:
Mike Kooy,
Windermere Real Estate Whatcom
Bought with: John L. Scott Bellingham
$610,000
6671 Olson Road, Ferndale, WA 98248
3beds
1,352sqft
Manufactured On Land
Built in 1999
4.85 Acres Lot
$649,900 Zestimate®
$451/sqft
$2,056 Estimated rent
Home value
$649,900
$617,000 - $682,000
$2,056/mo
Zestimate® history
Loading...
Owner options
Explore your selling options
What's special
Views, acreage, and large 30x62 shop w/ 14' overhead doors! - This 3 bed 2 bath manufactured home sits on a just shy 5 acre lot with expansive views of the north Cascades, Mt Baker, and Twin Sisters. Spacious open living with dining, family, and utility room with exterior access. Large master suite w/ ensuite bath and easy step in shower. New finishes throughout including all new cabinetry, appliances, furnace, hot water tank, paint, engineered wood flooring & carpet. Lot is mostly fenced w/ garden areas, a seasonal pond, some blueberry plants and addl outbuildings which could be utilized for a mini farm or addl storage. Clean and move in ready! Note-fogged windows w/ stickers on them are on order and will be replaced.
Zillow last checked: 8 hours ago
Listing updated: February 22, 2023 at 01:12pm
Listed by:
Mike Kooy,
Windermere Real Estate Whatcom
Bought with:
Jennifer Sandoval, 84092
John L. Scott Bellingham
Source: NWMLS,MLS#: 2026876
Facts & features
Interior
Bedrooms & bathrooms
- Bedrooms: 3
- Bathrooms: 2
- Full bathrooms: 1
- 3/4 bathrooms: 1
- Main level bedrooms: 3
Primary bedroom
- Level: Main
Bedroom
- Level: Main
Bedroom
- Level: Main
Bathroom full
- Level: Main
Bathroom three quarter
- Level: Main
Dining room
- Level: Main
Entry hall
- Level: Main
Family room
- Level: Main
Kitchen with eating space
- Level: Main
Utility room
- Level: Main
Heating
- Has Heating (Unspecified Type)
Cooling
- Has cooling: Yes
Appliances
- Included: Dishwasher_, Microwave_, Refrigerator_, StoveRange_, Dishwasher, Microwave, Refrigerator, StoveRange, Water Heater: Propane, Water Heater Location: Utility Room
Features
- Flooring: Engineered Hardwood, Laminate, Carpet
- Basement: None
- Has fireplace: No
Interior area
- Total structure area: 1,352
- Total interior livable area: 1,352 sqft
Property
Parking
- Total spaces: 4
- Parking features: RV Parking, Driveway, Detached Garage, Off Street
- Garage spaces: 4
Features
- Levels: One
- Stories: 1
- Entry location: Main
- Patio & porch: Forced Air, Laminate, Wall to Wall Carpet, Water Heater
- Has view: Yes
- View description: Mountain(s), Territorial
Lot
- Size: 4.85 Acres
- Features: Secluded, Fenced-Partially, Gated Entry, Outbuildings, Propane, RV Parking, Shop
- Topography: Level,Sloped
- Residential vegetation: Brush, Garden Space, Pasture
Details
- Parcel number: 3901115022190000
- Special conditions: Standard
Construction
Type & style
- Home type: MobileManufactured
- Property subtype: Manufactured On Land
Materials
- Wood Siding, Wood Products
- Foundation: Block, Tie Down
- Roof: Composition
Condition
- Year built: 1999
Utilities & green energy
- Electric: Company: PSE
- Sewer: Septic Tank, Company: Septic
- Water: Community, Company: Aldergrove Water Association
Community & neighborhood
Location
- Region: Ferndale
- Subdivision: Ferndale
Other
Other facts
- Body type: Double Wide
- Listing terms: Cash Out,Conventional,Farm Home Loan,FHA,State Bond,USDA Loan,VA Loan
- Cumulative days on market: 828 days
Price history
| Date | Event | Price |
|---|---|---|
| 2/22/2023 | Sold | $610,000+4.3%$451/sqft |
Source: | ||
| 1/17/2023 | Pending sale | $585,000$433/sqft |
Source: | ||
| 1/11/2023 | Listed for sale | $585,000+53.2%$433/sqft |
Source: | ||
| 1/21/2022 | Sold | $381,750+93.8%$282/sqft |
Source: Public Record Report a problem | ||
| 10/27/2015 | Sold | $197,000$146/sqft |
Source: Public Record Report a problem | ||
Public tax history
| Year | Property taxes | Tax assessment |
|---|---|---|
| 2024 | $3,965 +7.7% | $506,065 -1.6% |
| 2023 | $3,681 -0.9% | $514,452 +16.8% |
| 2022 | $3,714 +6.5% | $440,354 +17% |
Find assessor info on the county website
Neighborhood: 98248
Nearby schools
GreatSchools rating
- 7/10Custer Elementary SchoolGrades: K-5Distance: 2.5 mi
- 5/10Horizon Middle SchoolGrades: 6-8Distance: 1.6 mi
- 5/10Ferndale High SchoolGrades: 9-12Distance: 3.1 mi



