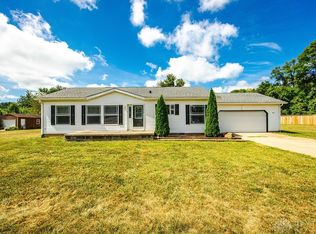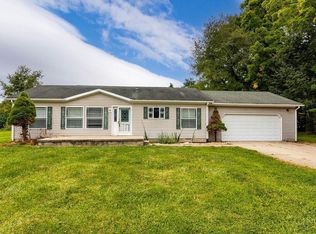Sold for $220,000 on 11/22/23
$220,000
6671 Neanover Rd, Somerville, OH 45064
3beds
1,278sqft
Single Family Residence
Built in 1997
0.57 Acres Lot
$265,800 Zestimate®
$172/sqft
$1,861 Estimated rent
Home value
$265,800
$253,000 - $279,000
$1,861/mo
Zestimate® history
Loading...
Owner options
Explore your selling options
What's special
Charming home in this perfect country setting! This 3 bedroom/2 bath ranch is exactly what you have been waiting for. Quiet road, one level living, nice big yard to add a garage/workshop or have that amazing garden you have always dreamed of! Wonderful flow to this floorplan with extra space in the converted garage area. Newer roof and 1 year old a/c unit. Imagine having a new home for the upcoming Holiday Season! Agent is related to the Seller
Zillow last checked: 8 hours ago
Listing updated: May 10, 2024 at 01:26am
Listed by:
Andrea Mayer (513)524-2221,
C21-Thacker & Associates, Inc.
Bought with:
Test Member
Test Office
Source: DABR MLS,MLS#: 897548 Originating MLS: Dayton Area Board of REALTORS
Originating MLS: Dayton Area Board of REALTORS
Facts & features
Interior
Bedrooms & bathrooms
- Bedrooms: 3
- Bathrooms: 2
- Full bathrooms: 2
- Main level bathrooms: 2
Primary bedroom
- Level: Main
- Dimensions: 12 x 14
Bedroom
- Level: Main
- Dimensions: 10 x 12
Bedroom
- Level: Main
- Dimensions: 10 x 10
Entry foyer
- Level: Main
- Dimensions: 2 x 3
Family room
- Level: Main
- Dimensions: 13 x 22
Kitchen
- Level: Main
- Dimensions: 10 x 14
Laundry
- Level: Main
- Dimensions: 5 x 6
Living room
- Level: Main
- Dimensions: 19 x 21
Heating
- Forced Air, Oil
Cooling
- Central Air
Appliances
- Included: Dryer, Microwave, Range, Refrigerator, Washer
Features
- Windows: Aluminum Frames, Vinyl
- Basement: Crawl Space
Interior area
- Total structure area: 1,278
- Total interior livable area: 1,278 sqft
Property
Parking
- Parking features: No Garage
Features
- Levels: One
- Stories: 1
- Patio & porch: Patio, Porch
- Exterior features: Porch, Patio
Lot
- Size: 0.57 Acres
- Dimensions: .56
Details
- Parcel number: F2610072000001
- Zoning: Residential
- Zoning description: Residential
Construction
Type & style
- Home type: SingleFamily
- Architectural style: Ranch
- Property subtype: Single Family Residence
Materials
- Brick
Condition
- Year built: 1997
Utilities & green energy
- Sewer: Septic Tank
- Water: Public
- Utilities for property: Septic Available, Water Available
Community & neighborhood
Location
- Region: Somerville
- Subdivision: Claxton
Price history
| Date | Event | Price |
|---|---|---|
| 11/22/2023 | Sold | $220,000-10.2%$172/sqft |
Source: | ||
| 10/23/2023 | Pending sale | $244,900$192/sqft |
Source: DABR MLS #897548 Report a problem | ||
| 10/13/2023 | Listed for sale | $244,900+82.1%$192/sqft |
Source: DABR MLS #897548 Report a problem | ||
| 11/10/2017 | Sold | $134,500-3.9%$105/sqft |
Source: | ||
| 9/29/2017 | Pending sale | $139,900$109/sqft |
Source: Star One Real Estate, Inc. #1554256 Report a problem | ||
Public tax history
| Year | Property taxes | Tax assessment |
|---|---|---|
| 2024 | $2,643 +1.1% | $73,650 |
| 2023 | $2,615 +47.9% | $73,650 +64.7% |
| 2022 | $1,769 +4.9% | $44,720 |
Find assessor info on the county website
Neighborhood: 45064
Nearby schools
GreatSchools rating
- 6/10Bogan Elementary SchoolGrades: PK-5Distance: 2.8 mi
- 7/10Talawanda Middle SchoolGrades: 6-8Distance: 7.5 mi
- 8/10Talawanda High SchoolGrades: 9-12Distance: 6.5 mi
Schools provided by the listing agent
- District: Talawanda
Source: DABR MLS. This data may not be complete. We recommend contacting the local school district to confirm school assignments for this home.
Get a cash offer in 3 minutes
Find out how much your home could sell for in as little as 3 minutes with a no-obligation cash offer.
Estimated market value
$265,800
Get a cash offer in 3 minutes
Find out how much your home could sell for in as little as 3 minutes with a no-obligation cash offer.
Estimated market value
$265,800

