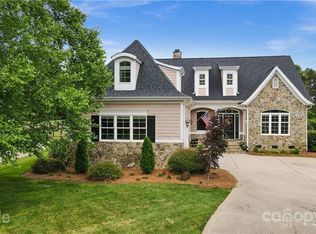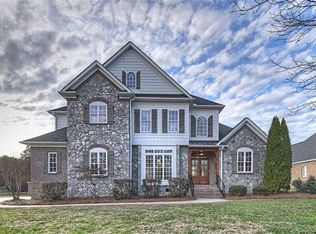This stunning full brick custom home is embellished with stone accents and is located in the desirable gated Park Creek Davidson community! Upgrades galore! Gleaming hardwood floors greet you upon entry. Elegant coffered ceilings in the formal dining area. Extensive crown molding throughout. Exquisite attention to detail. Soaring two-story great room and family room adjacent to kitchen make this the perfect entertaining space. Two fireplaces. Upgraded kitchen features a large center island, new Bosch gas range and new vented hood, beautiful granite countertops and tile backsplash. Spacious primary bedroom is conveniently located on the main level. Private executive office on main with french doors. Luxurious hardwoods continue upstairs. Bedroom 2 w/ ensuite and large walk-in closet. Jack & Jill bath. Huge bonus room w/ new plush carpeting could serve as bedroom 4 if desired. 3 car garage w/ epoxy flooring. Water softening system. Tankless hot water heater, new upstairs HVAC (2020). New roof (2019). Large picturesque homesite w/ fenced back yard. A Must See!
This property is off market, which means it's not currently listed for sale or rent on Zillow. This may be different from what's available on other websites or public sources.

