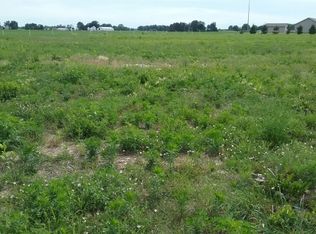Check out this 2005 built country charmer! Nestled on 5.83+/- acres and with your own personal go-kart track! Over 2,600 sq ft of living space and a 9 foot full basement with plenty of potential. Lots open views, sweeping countryside, and the possibility to split off and sell a 2 acre building lot or dig yourself a pond. Come see this beautiful country home with hardwood floors, and customhickory kitchen cabinets today!
This property is off market, which means it's not currently listed for sale or rent on Zillow. This may be different from what's available on other websites or public sources.

