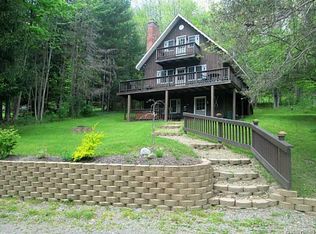Fantastic views of Yodeler Slope at Holiday Valley. Master suite on main level, loft bedroom and three more bedrooms in walkout lower level. Enjoy the view on either deck. Vintage chalet so quaint and homey and room for your whole family. Roof recently cleaned and stone in driveway also. This is a diamond in the rough that is ready to move right in. Vintage style chalet that has it all!
This property is off market, which means it's not currently listed for sale or rent on Zillow. This may be different from what's available on other websites or public sources.
