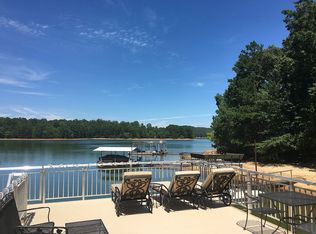Beautifully updated modern lakefront home w/ great views & EASY path to fabulous single-slip party dock on a nice cove. You can even DRIVE on grandfathered road to the lake! Gorgeous hardwoods, soaring ceilings, spacious BRs, huge closets & wide-open entertaining areas including 2 lovely screened-in porches o’looking Lake Lanier. Sprawling kitchen, open floor plan perfect for hosting lake parties, 2 stone-clad fireplaces for chilly nights & a gorgeous owner's suite w/ the best lake view in the house! Owner is builder/artist & it shows! Excellent location, mins fm GA400. Don’t miss the detached studio/workshop off the upper level. It’s heated and cooled with running water. Imagine what you can create! There’s even a convenient storage shed. Note that both floors are considered “main” and have parking on each level. CHECK BACK FOR PRO PICS (if it ever stops raining). Some of these pics are old and do not show recent updates.
This property is off market, which means it's not currently listed for sale or rent on Zillow. This may be different from what's available on other websites or public sources.
