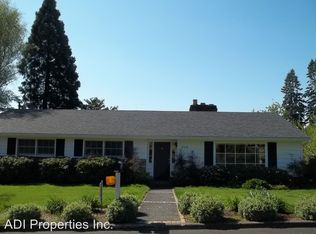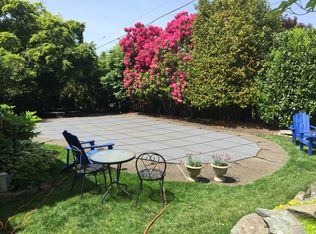Sold
$670,000
6670 SW Bancroft Way, Portland, OR 97225
4beds
2,450sqft
Residential, Single Family Residence
Built in 1945
-- sqft lot
$644,800 Zestimate®
$273/sqft
$3,686 Estimated rent
Home value
$644,800
$606,000 - $690,000
$3,686/mo
Zestimate® history
Loading...
Owner options
Explore your selling options
What's special
This Mid-Century home is ready for your personal touch. This home boasts 4 bedrooms and 3 full bathrooms, a large kitchen and extra sunroom, living room and family room. The lower level would be ideal for Air B&B or mother-in-law quarters with and extra driveway leading to outside entrance at ground level. A bedroom, full bathroom, and large family room complete the level. Adding a kitchenette to the large laundry room would make this a great, rentable space! The upper level has a master suite with dual closet space and attached bathroom. The additional 2 upper bedrooms share a spacious bathroom with dual sinks. A gas furnace and A/C keep the temperatures just right! Plus, the extra storage in the utility room and garage keep your stuff nice and organized! Penguin windows and a tile roof were significant upgrades since the home was built. Come check out this mid-century home and make it yours today!
Zillow last checked: 8 hours ago
Listing updated: July 23, 2024 at 07:13am
Listed by:
Merilee Lloyd 503-307-2263,
Mal & Seitz
Bought with:
Andrew Lavier, 201236008
eXp Realty, LLC
Source: RMLS (OR),MLS#: 23509032
Facts & features
Interior
Bedrooms & bathrooms
- Bedrooms: 4
- Bathrooms: 3
- Full bathrooms: 3
Primary bedroom
- Features: Bathroom, Double Closet
- Level: Upper
- Area: 182
- Dimensions: 13 x 14
Bedroom 2
- Level: Upper
- Area: 110
- Dimensions: 10 x 11
Bedroom 3
- Level: Upper
- Area: 110
- Dimensions: 10 x 11
Bedroom 4
- Level: Lower
- Area: 110
- Dimensions: 11 x 10
Dining room
- Level: Main
- Area: 108
- Dimensions: 12 x 9
Family room
- Features: Bookcases
- Level: Lower
- Area: 308
- Dimensions: 14 x 22
Kitchen
- Features: Dishwasher, Disposal, Eating Area, Builtin Oven, Free Standing Refrigerator
- Level: Main
- Area: 160
- Width: 16
Living room
- Level: Main
- Area: 280
- Dimensions: 14 x 20
Heating
- Forced Air
Cooling
- Central Air
Appliances
- Included: Built-In Range, Dishwasher, Disposal, Free-Standing Refrigerator, Built In Oven, Gas Water Heater
Features
- Bookcases, Eat-in Kitchen, Bathroom, Double Closet
- Flooring: Wood
- Windows: Double Pane Windows
- Basement: Finished
Interior area
- Total structure area: 2,450
- Total interior livable area: 2,450 sqft
Property
Parking
- Total spaces: 2
- Parking features: Driveway, RV Access/Parking, Garage Door Opener, Attached, Extra Deep Garage
- Attached garage spaces: 2
- Has uncovered spaces: Yes
Accessibility
- Accessibility features: Garage On Main, Main Floor Bedroom Bath, Accessibility
Features
- Levels: Tri Level
- Stories: 3
- Patio & porch: Patio
- Exterior features: Yard
Lot
- Features: SqFt 7000 to 9999
Details
- Additional structures: RVParking
- Parcel number: R92786
Construction
Type & style
- Home type: SingleFamily
- Property subtype: Residential, Single Family Residence
Materials
- Wood Siding
- Foundation: Concrete Perimeter
- Roof: Tile
Condition
- Resale
- New construction: No
- Year built: 1945
Utilities & green energy
- Gas: Gas
- Sewer: Public Sewer
- Water: Public
Community & neighborhood
Location
- Region: Portland
Other
Other facts
- Listing terms: Cash,Conventional,VA Loan
- Road surface type: Paved
Price history
| Date | Event | Price |
|---|---|---|
| 7/22/2024 | Sold | $670,000-4.1%$273/sqft |
Source: | ||
| 6/12/2024 | Pending sale | $699,000$285/sqft |
Source: | ||
Public tax history
| Year | Property taxes | Tax assessment |
|---|---|---|
| 2025 | $8,824 +4.4% | $466,920 +3% |
| 2024 | $8,456 +6.5% | $453,330 +3% |
| 2023 | $7,940 +3.3% | $440,130 +3% |
Find assessor info on the county website
Neighborhood: 97225
Nearby schools
GreatSchools rating
- 5/10Raleigh Park Elementary SchoolGrades: K-5Distance: 0.5 mi
- 4/10Whitford Middle SchoolGrades: 6-8Distance: 2.7 mi
- 7/10Beaverton High SchoolGrades: 9-12Distance: 3.1 mi
Schools provided by the listing agent
- Elementary: Raleigh Park
- Middle: Whitford
- High: Beaverton
Source: RMLS (OR). This data may not be complete. We recommend contacting the local school district to confirm school assignments for this home.
Get a cash offer in 3 minutes
Find out how much your home could sell for in as little as 3 minutes with a no-obligation cash offer.
Estimated market value
$644,800
Get a cash offer in 3 minutes
Find out how much your home could sell for in as little as 3 minutes with a no-obligation cash offer.
Estimated market value
$644,800

