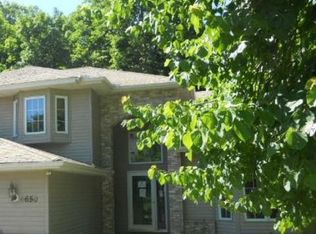Sold for $300,000 on 05/15/24
Street View
$300,000
6670 Hopi Rd, Chanhassen, MN 55317
1beds
1baths
840sqft
SingleFamily
Built in 1935
10,018 Square Feet Lot
$360,500 Zestimate®
$357/sqft
$1,624 Estimated rent
Home value
$360,500
$342,000 - $379,000
$1,624/mo
Zestimate® history
Loading...
Owner options
Explore your selling options
What's special
6670 Hopi Rd, Chanhassen, MN 55317 is a single family home that contains 840 sq ft and was built in 1935. It contains 1 bedroom and 1.5 bathrooms. This home last sold for $300,000 in May 2024.
The Zestimate for this house is $360,500. The Rent Zestimate for this home is $1,624/mo.
Facts & features
Interior
Bedrooms & bathrooms
- Bedrooms: 1
- Bathrooms: 1.5
Heating
- Forced air
Cooling
- None
Features
- Flooring: Carpet
- Basement: Finished
Interior area
- Total interior livable area: 840 sqft
Property
Parking
- Parking features: Garage - Detached
Features
- Exterior features: Stone, Wood
Lot
- Size: 10,018 sqft
Details
- Parcel number: 251600201
Construction
Type & style
- Home type: SingleFamily
Materials
- Frame
- Roof: Composition
Condition
- Year built: 1935
Community & neighborhood
Location
- Region: Chanhassen
Price history
| Date | Event | Price |
|---|---|---|
| 9/8/2025 | Listing removed | $369,000$439/sqft |
Source: | ||
| 7/22/2025 | Price change | $369,000-2.6%$439/sqft |
Source: | ||
| 6/25/2025 | Price change | $379,000-5%$451/sqft |
Source: | ||
| 5/14/2025 | Listed for sale | $399,000+33%$475/sqft |
Source: | ||
| 5/15/2024 | Sold | $300,000+87.6%$357/sqft |
Source: Public Record | ||
Public tax history
| Year | Property taxes | Tax assessment |
|---|---|---|
| 2024 | $2,440 -11.5% | $244,800 +0.4% |
| 2023 | $2,758 +6.4% | $243,800 +0.6% |
| 2022 | $2,592 +4.3% | $242,300 +17.9% |
Find assessor info on the county website
Neighborhood: 55317
Nearby schools
GreatSchools rating
- 9/10Excelsior Elementary SchoolGrades: K-5Distance: 1.6 mi
- 8/10Minnetonka West Middle SchoolGrades: 6-8Distance: 1.8 mi
- 10/10Minnetonka Senior High SchoolGrades: 9-12Distance: 2.4 mi
Get a cash offer in 3 minutes
Find out how much your home could sell for in as little as 3 minutes with a no-obligation cash offer.
Estimated market value
$360,500
Get a cash offer in 3 minutes
Find out how much your home could sell for in as little as 3 minutes with a no-obligation cash offer.
Estimated market value
$360,500
