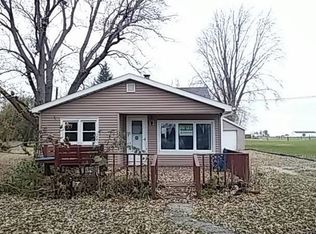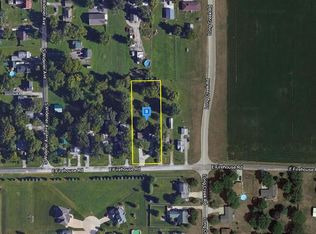2 bed 1 bath home on the edge of Decatur and in the Mt Zion school district. This will make a great starter home or investment property! Living room features newer laminate flooring and flows to the eat-in kitchen with durable vinyl flooring. There are 2 bedrooms with an adjoining Jack and Jill bath that has been updated as well. Fenced back yard and a large detached 2 car garage. Call today for your private showing!
This property is off market, which means it's not currently listed for sale or rent on Zillow. This may be different from what's available on other websites or public sources.

