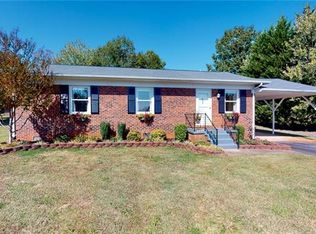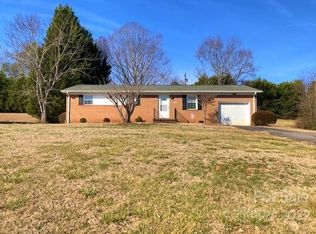Cute and cozy home. 3 BR/2 BA home freshly painted inside, new flooring and new carpet. Open floor plan with large living room, dining area and kitchen. Glass sliding doors off dining area to deck and large private back yard. Enclosed single garage. Asphalt drive. Brand new vinyl siding on the outside and new gutters.
This property is off market, which means it's not currently listed for sale or rent on Zillow. This may be different from what's available on other websites or public sources.


