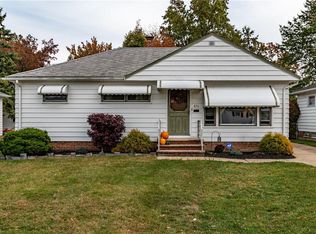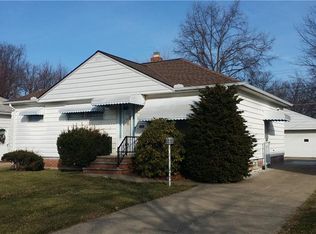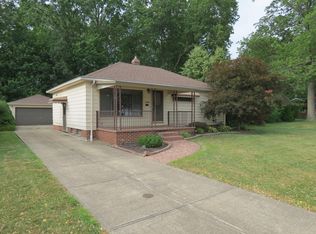Sold for $175,000
$175,000
667 Sterling Rd, Wickliffe, OH 44092
3beds
1,338sqft
Single Family Residence
Built in 1960
7,553.3 Square Feet Lot
$176,400 Zestimate®
$131/sqft
$1,594 Estimated rent
Home value
$176,400
$168,000 - $185,000
$1,594/mo
Zestimate® history
Loading...
Owner options
Explore your selling options
What's special
You'll enjoy this quiet dead end street in Wickliffe and the spacious updated 3 bed, 1 bath ranch, move-in ready and well maintained. The cook will love the newer kitchen with stainless steel newer gas stove, refrigerator, dishwasher and fabulous luxury vinyl flooring. Relaxing is easy in the spacious living room with newer carpet and large picture window which opens to the eat-in kitchen with slider that leads to the covered patio area in spacious yard. The full partially finished basement is divided with a 36x10 rec room with newer ceramic floors and washer & dryer are included. Also features ceiling fans, updated full bath, 2 car detached garage and newer windows and freshly painted interior . Pervious owner installed roof approx 2021 on garage and house, central air 2011, furnace 2010, hot water tank 2021. Seller providing home warranty. Don't miss this great value!
Zillow last checked: 8 hours ago
Listing updated: May 02, 2025 at 08:29am
Listing Provided by:
Linda R DiPietro lindadipietro@kw.com216-390-6969,
Keller Williams Greater Cleveland Northeast
Bought with:
Michael A Ferrante, 2019005741
Century 21 Homestar
Source: MLS Now,MLS#: 5105725 Originating MLS: Lake Geauga Area Association of REALTORS
Originating MLS: Lake Geauga Area Association of REALTORS
Facts & features
Interior
Bedrooms & bathrooms
- Bedrooms: 3
- Bathrooms: 1
- Full bathrooms: 1
- Main level bathrooms: 1
- Main level bedrooms: 3
Bedroom
- Description: Flooring: Carpet
- Level: First
- Dimensions: 13.00 x 10.00
Bedroom
- Description: Flooring: Carpet
- Level: First
- Dimensions: 10.00 x 10.00
Bedroom
- Description: Flooring: Carpet
- Level: First
- Dimensions: 10.00 x 9.00
Kitchen
- Description: Flooring: Luxury Vinyl Tile
- Level: First
- Dimensions: 18.00 x 10.00
Living room
- Description: Flooring: Luxury Vinyl Tile
- Level: First
- Dimensions: 17.00 x 11.00
Recreation
- Description: Flooring: Ceramic Tile
- Level: Basement
- Dimensions: 36.00 x 10.00
Heating
- Forced Air, Gas
Cooling
- Central Air
Appliances
- Included: Dryer, Dishwasher, Range, Refrigerator, Washer
- Laundry: In Basement
Features
- Ceiling Fan(s), Eat-in Kitchen, Recessed Lighting
- Basement: Full
- Has fireplace: No
Interior area
- Total structure area: 1,338
- Total interior livable area: 1,338 sqft
- Finished area above ground: 988
- Finished area below ground: 350
Property
Parking
- Total spaces: 2
- Parking features: Detached, Garage, Paved
- Garage spaces: 2
Features
- Levels: One
- Stories: 1
- Patio & porch: Covered, Patio
- Pool features: Community
Lot
- Size: 7,553 sqft
- Dimensions: 64 x 118
- Features: Corner Lot, Dead End
Details
- Parcel number: 29A002L020330
Construction
Type & style
- Home type: SingleFamily
- Architectural style: Ranch
- Property subtype: Single Family Residence
Materials
- Wood Siding
- Roof: Asphalt,Fiberglass
Condition
- Year built: 1960
Details
- Warranty included: Yes
Utilities & green energy
- Sewer: Public Sewer
- Water: Public
Community & neighborhood
Community
- Community features: Medical Service, Playground, Park, Pool, Shopping, Public Transportation
Location
- Region: Wickliffe
- Subdivision: Sterling Road
Other
Other facts
- Listing terms: Cash,Conventional
Price history
| Date | Event | Price |
|---|---|---|
| 5/2/2025 | Sold | $175,000$131/sqft |
Source: | ||
| 3/24/2025 | Pending sale | $175,000$131/sqft |
Source: | ||
| 3/21/2025 | Listed for sale | $175,000+26.8%$131/sqft |
Source: | ||
| 9/21/2021 | Sold | $138,000+112.7%$103/sqft |
Source: | ||
| 8/30/2019 | Listing removed | $64,871$48/sqft |
Source: Auction.com Report a problem | ||
Public tax history
| Year | Property taxes | Tax assessment |
|---|---|---|
| 2024 | $3,136 +3% | $54,830 +28.3% |
| 2023 | $3,046 -13.9% | $42,750 |
| 2022 | $3,539 -0.4% | $42,750 |
Find assessor info on the county website
Neighborhood: 44092
Nearby schools
GreatSchools rating
- NAWickliffe Middle SchoolGrades: 5-8Distance: 1.4 mi
- 6/10Wickliffe High SchoolGrades: 9-12Distance: 2 mi
- 5/10Wickliffe Elementary SchoolGrades: PK-4Distance: 1.5 mi
Schools provided by the listing agent
- District: Wickliffe CSD - 4308
Source: MLS Now. This data may not be complete. We recommend contacting the local school district to confirm school assignments for this home.

Get pre-qualified for a loan
At Zillow Home Loans, we can pre-qualify you in as little as 5 minutes with no impact to your credit score.An equal housing lender. NMLS #10287.


