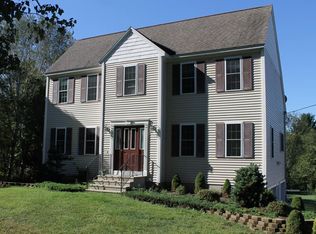Situated back from the road, on 19.88 acres of private out door space the 3 bedroom Cape needs some finishing touches to make it your own. Land is in Chapter 61A except for the acreage around the home. Enjoy a long driveway with plenty of parking, 3 car garage semi-finished with space above for storage. The house has an open floor plan on the first floor. Complete with a master suite, bath and walk-in closet. First floor laundry and half bath. The kitchen has stainless steel appliances, eat in kitchen with views over looking the hillside! Living room has cathedral ceilings, field stone heatilator fireplace w/ french doors leading to outside deck to sit and enjoy the views after a long day at work. Upstairs two guest bedrooms and full bath that needs to been finished. There are two Barns built by the Amish with a fenced in area for animals with cleared pasture. There is a Hugh walk out basement with a workshop area. Some areas of home need to be finished.
This property is off market, which means it's not currently listed for sale or rent on Zillow. This may be different from what's available on other websites or public sources.

