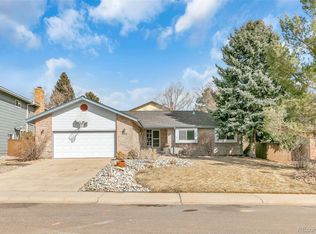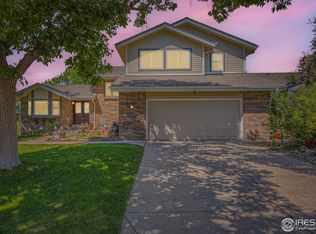Welcome to the neighborhood. This is a must see 4 bedroom home in the premier Highlands Ranch Northridge subdivision situtated on a large lot. Check out the pictures and videos so you can totally appreciate the features that this home has to offer. Many upgrades including newer high efficiency heating system (2020), air conditioner (2020), hot water tank (2019), high impact composite roof (2017), humidifier, remodeled kitchen cabinets, bathroom fixtures and tiles, luxury wood plank flooring, newer appliances, newer light fixtures throughout the home, newly painted interior, new fencing and gate and the list goes on! These owners took care of just about everything. Newer cement driveway. Large professionaly landscaped backyard has a Trex deck, stamped concrete, covered patio, beautiful pergola, garden beds, built-in grill with drink refrigerator and a hot tub with enclosures that makes for relaxation and entertaining family and friends. Upstairs master bedroom suite is a total retreat with a sitting area for quiet time or watching tv and a Trek deck and siding for total relaxation and privacy. The basement has been finished with a family room, bedroom, bedroom suite with walk-in closet and bathroom making it ideal for guests or that family member looking for "me" time. This 3-car garage has wall-to-wall built-in cabinets, workbench, built-in bike and tool racks, coated floor and exterior side door. Walking distance to extensive back country and open trails. Home is situated one block from the trails and Northridge Park & Recreation Center. Highlands Ranch offers 4 facilities and fitness centers. Home is located between University and Broadway off of Dad Clark Drive. Easily accessible from C470.
This property is off market, which means it's not currently listed for sale or rent on Zillow. This may be different from what's available on other websites or public sources.

