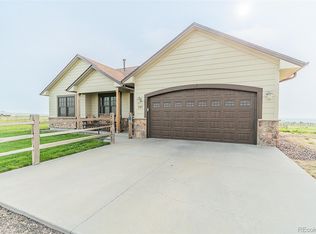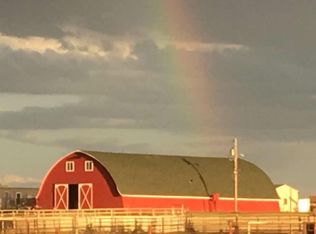Huge Income Potential! This established equestrian facility sits on a parcel of land that is zoned A1 and offers a beautifully remodeled home, indoor arena and 28 stalls. The beautifully remodeled home includes upgrade cabinetry, slab granite countertops, barn wood tile flooring, newer carpet & paint throughout. The huge kitchen offers a massive granite island and the newer stainless steel appliances are included. The finished basement has huge recreation/family room, wet bar and a studio apartment with separate entrance. Main home is wired for a generator and has a metal roof. There is an additional 1100 square foot second home features 3 bedrooms and two full baths. The horse barn offers 18 indoor stalls, tack room, wash rack, apartment & office. The south barn contains 10 solar heated stalls and tack room. The north barn has another 8 stalls with runs. The indoor steel structured indoor arena is approximately 80 x 180 and features a viewing room. The property also offers a breeding lab building, a huge 150 x 300 outdoor arena, 9 individual turn out areas with loafing sheds. There are a total of 3 outdoor arenas. Property has been a breeding and training facility for many years but would also serve as a boarding facility as it is just minutes from Aurora and several high density subdivisions. The facility has easy access to C-470 and the entire front range. The buildings would easily convert to storage/warehouse space also with superb paved road access. The property is minutes from Aurora & DIA. All measurements are approximate.
This property is off market, which means it's not currently listed for sale or rent on Zillow. This may be different from what's available on other websites or public sources.


