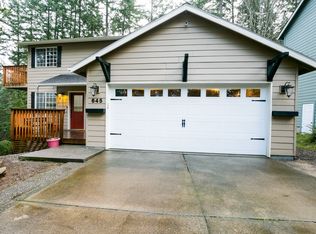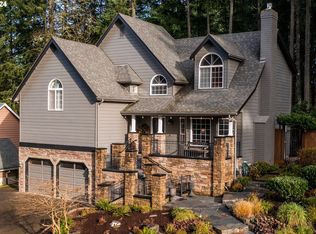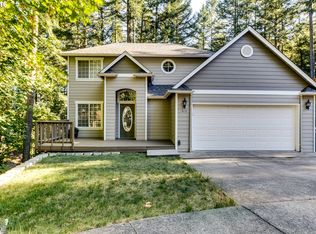You'll love this charming Victorian style home in Thurston. Nestled at the end of a quite cul-de-sac this home features stunning updates throughout. The open light and bright kitchen and dinning room have beautiful views of the deck and wooded area of the private backyard. The spacious deck is perfect for entertaining. This home is a true must see! Call your Broker today for a private showing.
This property is off market, which means it's not currently listed for sale or rent on Zillow. This may be different from what's available on other websites or public sources.



