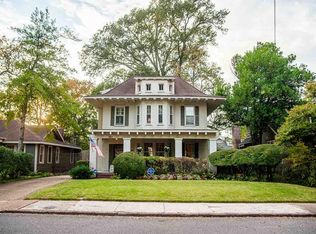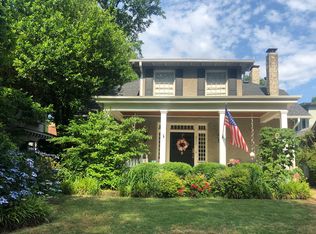Sold for $435,000
$435,000
667 Rozelle St, Memphis, TN 38104
2beds
1,956sqft
Single Family Residence
Built in 1927
1,306.8 Square Feet Lot
$-- Zestimate®
$222/sqft
$1,642 Estimated rent
Home value
Not available
Estimated sales range
Not available
$1,642/mo
Zestimate® history
Loading...
Owner options
Explore your selling options
What's special
This charming gem on a coveted street in Central Gardens offers fabulous one-floor living. Stunning outdoor gardens with plentiful perennials and gorgeous landscaping surround the inviting front porch and patios. Classic features such as hardwood floors, large windows, fireplaces, and formal living and dining rooms are complemented with practical features including a comfortable den and office. The den with fireplace, built-in bookcases, and wet bar has French doors overlooking the deck, brick patio and private, lushly landscaped backyard. The chef's kitchen features marble countertops, farm sink, gas cooking and a walk-in pantry. Primary bedroom and ensuite bath have separate whirlpool tub and shower, double vanity, and two walk-in closets. Separate laundry/mudroom. Brick driveway, security gate, and 2 car garage. Roof 24, HVAC with April Aire filter and Reme Halo air purifier 21, Indows window inserts for double pane insulation 21.
Zillow last checked: 8 hours ago
Listing updated: June 09, 2025 at 12:37pm
Listed by:
Jane Baker,
Sowell, Realtors
Bought with:
Leslie H Carter
Ware Jones, REALTORS
Source: MAAR,MLS#: 10195769
Facts & features
Interior
Bedrooms & bathrooms
- Bedrooms: 2
- Bathrooms: 2
- Full bathrooms: 2
Primary bedroom
- Features: Walk-In Closet(s), Smooth Ceiling, Tile Floor
- Level: First
- Area: 168
- Dimensions: 12 x 14
Bedroom 2
- Features: Smooth Ceiling, Hardwood Floor
- Level: First
- Area: 156
- Dimensions: 12 x 13
Primary bathroom
- Features: Double Vanity, Whirlpool Tub, Separate Shower, Smooth Ceiling, Tile Floor, Full Bath
Dining room
- Features: Separate Dining Room
- Area: 140
- Dimensions: 10 x 14
Kitchen
- Features: Updated/Renovated Kitchen, Pantry
- Area: 117
- Dimensions: 9 x 13
Living room
- Features: Separate Living Room, Separate Den
- Area: 273
- Dimensions: 13 x 21
Office
- Features: Smooth Ceiling, Hardwood Floor
- Level: First
- Area: 91
- Dimensions: 7 x 13
Den
- Area: 273
- Dimensions: 13 x 21
Heating
- Central, Natural Gas
Cooling
- Central Air, Ceiling Fan(s), 220 Wiring
Appliances
- Included: Gas Water Heater, Range/Oven, Gas Cooktop, Disposal, Dishwasher
- Laundry: Laundry Room
Features
- All Bedrooms Down, 1 or More BR Down, Primary Down, Renovated Bathroom, Luxury Primary Bath, Double Vanity Bath, Separate Tub & Shower, Full Bath Down, Smooth Ceiling, High Ceilings, Walk-In Closet(s), Living Room, Dining Room, Den/Great Room, Kitchen, Primary Bedroom, 2nd Bedroom, 2 or More Baths, Laundry Room, Office
- Flooring: Hardwood, Tile
- Doors: Storm Door(s)
- Windows: Wood Frames, Excl Some Window Treatmnt
- Basement: Crawl Space,Partial
- Attic: Permanent Stairs,Walk-In
- Number of fireplaces: 2
- Fireplace features: Masonry, Vented Gas Fireplace, Living Room, In Den/Great Room, Gas Log
Interior area
- Total interior livable area: 1,956 sqft
Property
Parking
- Total spaces: 2
- Parking features: Garage Faces Front, Gated
- Has garage: Yes
- Covered spaces: 2
Features
- Stories: 1
- Patio & porch: Porch, Patio, Deck
- Exterior features: Auto Lawn Sprinkler, Sidewalks
- Pool features: None
- Has spa: Yes
- Spa features: Whirlpool(s), Bath
- Fencing: Wood,Wood Fence
Lot
- Size: 1,306 sqft
- Dimensions: 50 x 160
- Features: Some Trees, Professionally Landscaped, Well Landscaped Grounds
Details
- Parcel number: 030001 00021
Construction
Type & style
- Home type: SingleFamily
- Architectural style: Traditional
- Property subtype: Single Family Residence
Materials
- Wood/Composition
- Roof: Composition Shingles
Condition
- New construction: No
- Year built: 1927
Utilities & green energy
- Sewer: Public Sewer
- Water: Public
Community & neighborhood
Security
- Security features: Security System, Security Gate
Location
- Region: Memphis
- Subdivision: Annesdale Sd
Other
Other facts
- Price range: $435K - $435K
- Listing terms: Conventional,FHA,VA Loan
Price history
| Date | Event | Price |
|---|---|---|
| 6/9/2025 | Sold | $435,000-3.3%$222/sqft |
Source: | ||
| 5/15/2025 | Pending sale | $450,000$230/sqft |
Source: | ||
| 5/3/2025 | Listed for sale | $450,000+18.4%$230/sqft |
Source: | ||
| 8/13/2020 | Sold | $380,000+3%$194/sqft |
Source: | ||
| 7/2/2020 | Pending sale | $369,000$189/sqft |
Source: Sowell, Realtors #10079713 Report a problem | ||
Public tax history
| Year | Property taxes | Tax assessment |
|---|---|---|
| 2025 | $5,474 -10.2% | $103,850 +12.2% |
| 2024 | $6,096 +8.1% | $92,575 |
| 2023 | $5,639 | $92,575 |
Find assessor info on the county website
Neighborhood: Midtown
Nearby schools
GreatSchools rating
- 5/10Bruce Elementary SchoolGrades: PK-5Distance: 0.9 mi
- 5/10Bellevue Junior High SchoolGrades: 6-8Distance: 0.8 mi
- 4/10Central High SchoolGrades: 9-12Distance: 0.8 mi
Get pre-qualified for a loan
At Zillow Home Loans, we can pre-qualify you in as little as 5 minutes with no impact to your credit score.An equal housing lender. NMLS #10287.

