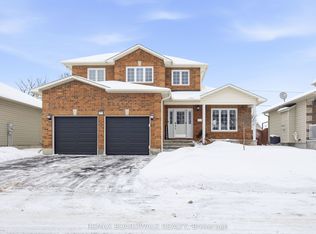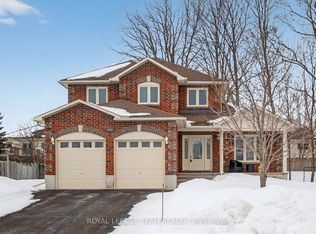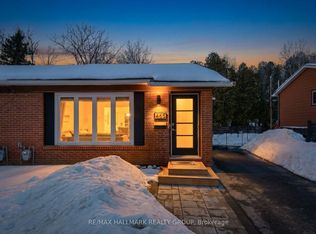Private, tranquil, 2 acres with big bright bungalow and attached double garage, just 6 mins to Carleton Place. Lovely treed-lined driveway (with underground hydro lines) leads to 3bed, 2bath home of oversized sunny spaces. Welcoming front verandah. Spacious livingroom's huge window overlooks lush greenery. French door to dining room with pass-thru to cheerful kitchen featuring island and views of the great outdoors. Familyroom 2019 WETT woodstove and patio door to deck. Primary bedroom offers patio door to its own deck, double closet and 4pc ensuite. Two more bedrooms, full laundry room and powder room. Lower level 40'x23 rec room with woodstove and den. Plus, wine cellar and double doors to dream workshop with workbench for your projects. You also have cold room and storage. Attached garage inside entry and yard door. Deck hookup for hottub. Fruit trees and berries attract variety of birds. Property backs onto hay fields. Hi-speed. Cell service. Mail delivery. Curbside garbage pickup.
This property is off market, which means it's not currently listed for sale or rent on Zillow. This may be different from what's available on other websites or public sources.


