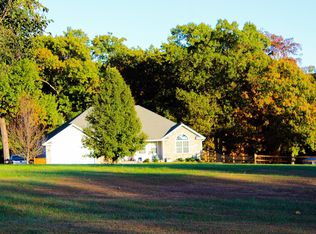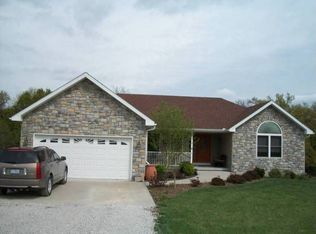Sold
Price Unknown
667 NW 11th Rd, Warrensburg, MO 64093
5beds
3,591sqft
Single Family Residence
Built in 2007
5.44 Acres Lot
$559,700 Zestimate®
$--/sqft
$2,385 Estimated rent
Home value
$559,700
$532,000 - $588,000
$2,385/mo
Zestimate® history
Loading...
Owner options
Explore your selling options
What's special
Welcome to 667 NW 11th Road in Warrensburg! This stunning property offers a serene retreat on nearly 5 and a half acres, providing ample space and privacy. With 5 bedrooms and 3.5 bathrooms, this spacious home is perfect for families or anyone seeking a comfortable and luxurious living experience.
Key Features:
-Size: 5.5 acres of beautifully landscaped land, creating a peaceful and private environment.
-Bedrooms: 5 generously sized bedrooms, providing plenty of space for family members or guests.
-Bathrooms: 3.5 bathrooms, including a master ensuite, ensuring convenience and comfort for everyone.
-Modern Kitchen: A fully equipped kitchen with appliances, perfect for cooking and entertaining.
-Open Floor Plan: Enjoy the spacious and open layout that encourages natural light and fosters a warm atmosphere.
-Cozy Living Spaces: Multiple living areas, ideal for relaxing and spending quality time with loved ones.
-Fireplace: A charming fireplace in the living room for cozy evenings during colder months.
-Outdoor Entertainment: A large covered patio and deck area, perfect for hosting gatherings, barbecues, or simply enjoying the serene surroundings.
-Garage: A spacious garage to accommodate multiple vehicles and provide additional storage space.
-Close to Amenities: Conveniently located 10 mins from Warrensburg and only 17 miles from WAFB.
-Easy Access: Quick access to major roads and highways (13 Hwy, 50 Hwy, 70 Hwy), simplifying daily commutes.
This property represents an excellent opportunity to own a slice of paradise in Warrensburg, combining the tranquility of nature with the comfort of a well-designed home. Don't miss the chance to make this beautiful property your own! Contact us for more information or to schedule a private viewing.
Zillow last checked: 8 hours ago
Listing updated: November 01, 2023 at 06:29pm
Listing Provided by:
Steven Amos 660-864-4862,
Re/Max United
Bought with:
Ashley Long, 2015010406
Old Drum Real Estate
Source: Heartland MLS as distributed by MLS GRID,MLS#: 2448250
Facts & features
Interior
Bedrooms & bathrooms
- Bedrooms: 5
- Bathrooms: 4
- Full bathrooms: 3
- 1/2 bathrooms: 1
Dining room
- Description: Eat-In Kitchen,Formal,Kit/Dining Combo
Heating
- Heat Pump, Heat Strip
Cooling
- Electric
Appliances
- Included: Dishwasher, Microwave, Refrigerator, Built-In Electric Oven
Features
- Ceiling Fan(s), Smart Thermostat, Walk-In Closet(s)
- Flooring: Carpet, Ceramic Tile
- Basement: Finished,Full,Walk-Out Access
- Number of fireplaces: 1
- Fireplace features: Living Room
Interior area
- Total structure area: 3,591
- Total interior livable area: 3,591 sqft
- Finished area above ground: 2,173
- Finished area below ground: 1,418
Property
Parking
- Total spaces: 3
- Parking features: Attached, Garage Door Opener, Garage Faces Front
- Attached garage spaces: 3
Features
- Patio & porch: Covered
Lot
- Size: 5.44 Acres
- Dimensions: 236966.00
- Features: Acreage, Wooded
Details
- Additional structures: Shed(s)
- Parcel number: 07602300000000122
Construction
Type & style
- Home type: SingleFamily
- Property subtype: Single Family Residence
Materials
- Stone Veneer, Vinyl Siding
- Roof: Composition
Condition
- Year built: 2007
Utilities & green energy
- Sewer: Septic Tank
Community & neighborhood
Location
- Region: Warrensburg
- Subdivision: Stone Hill
HOA & financial
HOA
- Has HOA: Yes
- HOA fee: $250 annually
- Services included: Snow Removal, Street
- Association name: Stone Hill Estates
Other
Other facts
- Listing terms: Cash,Conventional,FHA,VA Loan
- Ownership: Private
- Road surface type: Paved
Price history
| Date | Event | Price |
|---|---|---|
| 11/1/2023 | Sold | -- |
Source: | ||
| 8/27/2023 | Pending sale | $520,000$145/sqft |
Source: | ||
| 8/8/2023 | Listed for sale | $520,000$145/sqft |
Source: | ||
Public tax history
| Year | Property taxes | Tax assessment |
|---|---|---|
| 2024 | $3,898 -0.7% | $53,512 |
| 2023 | $3,924 | $53,512 +4.1% |
| 2022 | -- | $51,393 |
Find assessor info on the county website
Neighborhood: 64093
Nearby schools
GreatSchools rating
- 6/10Sterling Elementary SchoolGrades: 3-5Distance: 6.7 mi
- 4/10Warrensburg Middle SchoolGrades: 6-8Distance: 6.7 mi
- 5/10Warrensburg High SchoolGrades: 9-12Distance: 8.4 mi
Sell for more on Zillow
Get a free Zillow Showcase℠ listing and you could sell for .
$559,700
2% more+ $11,194
With Zillow Showcase(estimated)
$570,894
