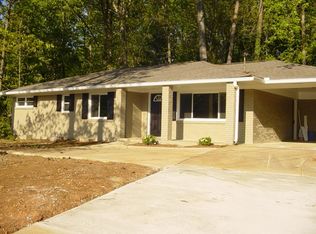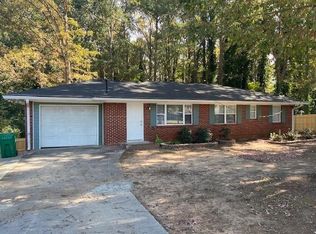Beautiful classic 4 sided brick 3 bedroom 1 1/2 bath ranch! Home is move-in-ready. Step into this spacious living room with bright picture windows and gleaming hardwood floors. Invite your guests for fine dining in your formal dining room flanked by another picturesque window. The culinary kitchen is surrounding by beautiful cabinetry & stainless steel appliances. There's additional space in the family room which overlooks a large tranquil, over an acre, back yard. Down the hall you are welcome to the large master bedroom with half bath and 2 nice size guest bedrooms with a full bath. All hardwood floors in the main areas. How about the unfinished partial basement just waiting for your special touches! So many possibilities and move-in-ready! Home in good condition Sold as-is. Call for a preview! 2020-10-08
This property is off market, which means it's not currently listed for sale or rent on Zillow. This may be different from what's available on other websites or public sources.

