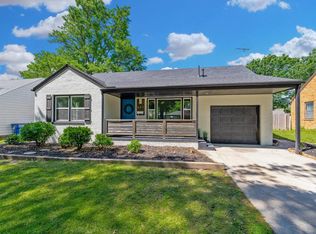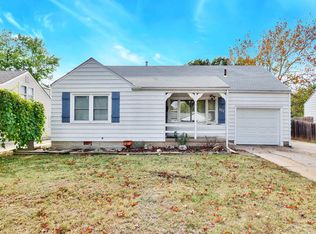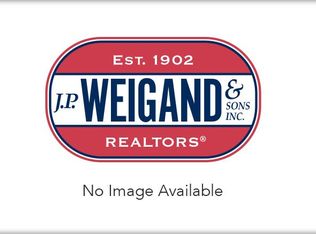You'll love this beautifully updated gem in the Prairie Park addition from the moment you see the covered front porch. This 3 bedroom, 1.5 bathroom home is perfectly situated, close to shopping, dining and highways for easy commute! Featuring an open and efficient floor plan with beautiful original hardwood floors and decorative fireplace, all new cabinetry, quartz countertops and stainless steel appliances. The main floor boasts two bedrooms and fully renovated full bathroom plus a laundry/mud room directly off the kitchen and garage. A bonus or flex space off the back of the home would be perfect as as home office, gym or sun / play room. Upstairs you'll find the master suite with attached half bath, closet and built-in dresser & drawers for additional storage. Outside find a back patio, perfect for relaxing and taking in the cool summer evenings. If you're still not convinced, this home has new interior paint, new carpeting and pad, new bath and kitchen tile, all new windows, all new light fixtures, new vanity, pedestal sink and plumbing faucets PLUS a brand new water heater, brand new sewer line, fencing, exterior landscaping, and more!! Don't miss your chance at this amazing opportunity; this home surely will not last! Schedule your private showing today!
This property is off market, which means it's not currently listed for sale or rent on Zillow. This may be different from what's available on other websites or public sources.


