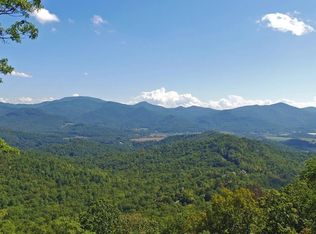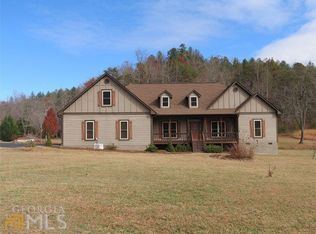Closed
$1,500,000
667 Ledford Rd, Dillard, GA 30537
2beds
2,550sqft
Single Family Residence
Built in 2019
11.71 Acres Lot
$1,527,700 Zestimate®
$588/sqft
$2,947 Estimated rent
Home value
$1,527,700
$1.36M - $1.70M
$2,947/mo
Zestimate® history
Loading...
Owner options
Explore your selling options
What's special
Nestled on a 11.71 acre estate, this property boasts superior craftsmanship and array of timeless materials including pine tongue and groove walls, red oak flooring, vaulted beamed ceilings, custom stone dual fireplace, and thoughtful custom cabinetry throughout. Step inside to discover spacious rooms with expansive windows that invite the outdoors and natural light while at the same time showcasing the galore of mountain views surrounding the property. Once entering you will immediately see a gourmet kitchen that comes equipped with stainless steel appliances, custom made cabinets and a 6'x10' seamless granite island creating a focal point of the kitchen and living room to enjoy intimate gatherings and grand entertaining. Retreat to the master suite, a private oasis of comfort and tranquility. The bathroom is sure to impress featuring a soaking tub, dual vanity sinks, heated tile floors and a 5'x10' walk-in tile shower with dual shower heads with a center rain feature offering a spa like experience. Each room offers direct access through the 8' ft custom doors to enjoy the abundance of covered decking and porches where you can truly take in long range mountain views and pristine yards from every angle. Now to the level entry attached garage that will enlighten any true car collectors or first class motor coach owners dreams. This impressive area offers 5000+ sq feet of space that comes equipped with full RV hook ups, Tesla and Rivian charging stations, and ample areas to store all of your personal collections and toys. The full pull thru garage allows access from either side. All doors are operated by remote control. No detail was left out when composing such a grand space. NO HOA. Conveniently located outside the city limits of Dillard, off a county paved road, and only a 15 minute drive back to downtown Clayton or Sky Valley and less than a 30 minute drive to Highlands, NC. Please review the home features list attached in the associated documents as this is truly a one-of-a-kind property and estate and must be seen in person to appreciate the abundance of luxury that this mountain home has to offer. Please call for more details and for an appointment to see this picturesque property!
Zillow last checked: 8 hours ago
Listing updated: February 13, 2025 at 11:40am
Listed by:
Katie Hendricks 706-982-0482,
Southern Properties Real Estate
Bought with:
Katie Hendricks, 405735
Southern Properties Real Estate
Source: GAMLS,MLS#: 10206501
Facts & features
Interior
Bedrooms & bathrooms
- Bedrooms: 2
- Bathrooms: 2
- Full bathrooms: 2
- Main level bathrooms: 2
- Main level bedrooms: 2
Dining room
- Features: Dining Rm/Living Rm Combo
Kitchen
- Features: Kitchen Island
Heating
- Central, Dual, Heat Pump, Propane
Cooling
- Ceiling Fan(s), Central Air, Dual, Gas, Heat Pump
Appliances
- Included: Dishwasher, Disposal, Double Oven, Gas Water Heater, Microwave, Oven/Range (Combo), Refrigerator, Stainless Steel Appliance(s), Tankless Water Heater, Washer
- Laundry: Laundry Closet, Other
Features
- Beamed Ceilings, Double Vanity, High Ceilings, Master On Main Level, Separate Shower, Soaking Tub, Tile Bath, Vaulted Ceiling(s), Walk-In Closet(s)
- Flooring: Hardwood, Tile
- Basement: Concrete,Exterior Entry
- Number of fireplaces: 1
- Fireplace features: Gas Log, Living Room, Masonry
Interior area
- Total structure area: 2,550
- Total interior livable area: 2,550 sqft
- Finished area above ground: 2,550
- Finished area below ground: 0
Property
Parking
- Total spaces: 25
- Parking features: Attached, Basement, Garage, Garage Door Opener, Kitchen Level, RV/Boat Parking, Side/Rear Entrance, Storage
- Has attached garage: Yes
Accessibility
- Accessibility features: Accessible Doors, Accessible Entrance, Accessible Full Bath, Accessible Hallway(s), Accessible Kitchen, Garage Van Access
Features
- Levels: One
- Stories: 1
- Patio & porch: Deck, Porch
- Exterior features: Gas Grill, Other
- Fencing: Other
- Has view: Yes
- View description: Mountain(s)
Lot
- Size: 11.71 Acres
- Features: Level, Open Lot
- Residential vegetation: Grassed, Partially Wooded, Wooded
Details
- Additional structures: Garage(s), Kennel/Dog Run, Second Garage, Workshop
- Parcel number: 038 102B
- Special conditions: Covenants/Restrictions
Construction
Type & style
- Home type: SingleFamily
- Architectural style: Adirondack,Country/Rustic,Craftsman
- Property subtype: Single Family Residence
Materials
- Rough-Sawn Lumber, Steel Siding, Wood Siding
- Foundation: Slab
- Roof: Composition
Condition
- Resale
- New construction: No
- Year built: 2019
Utilities & green energy
- Electric: 220 Volts
- Sewer: Septic Tank
- Water: Private, Well
- Utilities for property: Cable Available, High Speed Internet, Propane, Underground Utilities
Green energy
- Energy efficient items: Thermostat
- Water conservation: Low-Flow Fixtures
Community & neighborhood
Security
- Security features: Carbon Monoxide Detector(s), Security System, Smoke Detector(s)
Community
- Community features: None
Location
- Region: Dillard
- Subdivision: None
HOA & financial
HOA
- Has HOA: No
- Services included: None
Other
Other facts
- Listing agreement: Exclusive Right To Sell
Price history
| Date | Event | Price |
|---|---|---|
| 2/15/2024 | Sold | $1,500,000-6%$588/sqft |
Source: | ||
| 12/6/2023 | Pending sale | $1,595,000$625/sqft |
Source: | ||
| 11/8/2023 | Price change | $1,595,000-5.9%$625/sqft |
Source: | ||
| 9/24/2023 | Listed for sale | $1,695,000$665/sqft |
Source: | ||
Public tax history
| Year | Property taxes | Tax assessment |
|---|---|---|
| 2024 | $4,221 -2.7% | $366,002 +13.3% |
| 2023 | $4,337 -1.6% | $323,076 +7.7% |
| 2022 | $4,409 +0% | $300,098 +1.9% |
Find assessor info on the county website
Neighborhood: 30537
Nearby schools
GreatSchools rating
- NARabun County Primary SchoolGrades: PK-2Distance: 11 mi
- 5/10Rabun County Middle SchoolGrades: 7-8Distance: 11 mi
- 7/10Rabun County High SchoolGrades: 9-12Distance: 10.9 mi
Schools provided by the listing agent
- Elementary: Rabun County Primary/Elementar
- Middle: Rabun County
- High: Rabun County
Source: GAMLS. This data may not be complete. We recommend contacting the local school district to confirm school assignments for this home.

Get pre-qualified for a loan
At Zillow Home Loans, we can pre-qualify you in as little as 5 minutes with no impact to your credit score.An equal housing lender. NMLS #10287.
Sell for more on Zillow
Get a free Zillow Showcase℠ listing and you could sell for .
$1,527,700
2% more+ $30,554
With Zillow Showcase(estimated)
$1,558,254
