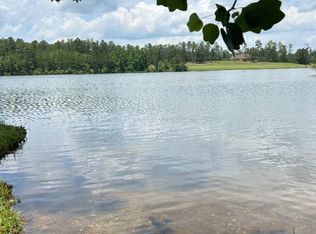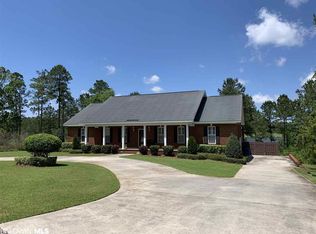Closed
$335,000
667 Lake Juniper Rd, Brewton, AL 36426
4beds
2,458sqft
Residential
Built in 2014
1.21 Acres Lot
$361,500 Zestimate®
$136/sqft
$2,342 Estimated rent
Home value
$361,500
$343,000 - $380,000
$2,342/mo
Zestimate® history
Loading...
Owner options
Explore your selling options
What's special
Located in the Lake Juniper community, this 2014 Craftman style home features a covered front and back porch with stone accent columns on the front. At 2,458 square feet of living space it offers 4 bedrooms and 3 bathrooms. The master has an ensuite with walk-in shower, a soaking tub and a walk-in closet with built-ins. All bedrooms have carpet installed in 2021. All other flooring is Mannington LVP also installed in 2021. A 2 car garage with an extra garage space for equipment storage. Living room has a ventless gas log fireplace with a tiled hearth. Kitchen has stainless steel appliances such as a glass top electric stove with double ovens and dishwasher was installed in 2021. All countertops in kitchen and bathroom are granite. All drawers are soft close. Washer/Dryer will remain. House was painted in 2022. Blinds will stay and kitchen window treatments will remain. There is an outdoor kitchen and fire pit for entertaining. The outside stove is a gas cooktop. The outdoor sink has its own water heater. The attic is partially floored for storage and is reached with a staircase. The shingles are architectural.
Zillow last checked: 8 hours ago
Listing updated: December 15, 2023 at 09:26am
Listed by:
Lucy Hines PHONE:251-236-0812,
Hines Realty, LLC,
Thomas Hines 251-363-5144,
Hines Realty, LLC
Bought with:
Karla Trizzino-Smith
Hines Realty, LLC
Source: Baldwin Realtors,MLS#: 355056
Facts & features
Interior
Bedrooms & bathrooms
- Bedrooms: 4
- Bathrooms: 3
- Full bathrooms: 3
- Main level bedrooms: 4
Primary bedroom
- Features: 1st Floor Primary, Walk-In Closet(s)
- Level: Main
- Area: 255
- Dimensions: 17 x 15
Bedroom 2
- Level: Main
- Area: 144
- Dimensions: 12 x 12
Bedroom 3
- Level: Main
- Area: 144
- Dimensions: 12 x 12
Bedroom 4
- Level: Main
- Area: 168
- Dimensions: 12 x 14
Primary bathroom
- Features: Double Vanity, Soaking Tub, Separate Shower
Dining room
- Features: Breakfast Area-Kitchen, Lvg/Dng Combo
Kitchen
- Level: Main
- Area: 168
- Dimensions: 14 x 12
Heating
- Electric, Heat Pump
Cooling
- Ceiling Fan(s)
Appliances
- Included: Dishwasher, Double Oven, Dryer, Microwave, Electric Range, Washer, Cooktop, ENERGY STAR Qualified Appliances, Tankless Water Heater
- Laundry: Main Level, Inside
Features
- Ceiling Fan(s)
- Flooring: Carpet, Vinyl
- Windows: Double Pane Windows
- Has basement: No
- Number of fireplaces: 1
- Fireplace features: Gas Log, Living Room
Interior area
- Total structure area: 2,458
- Total interior livable area: 2,458 sqft
Property
Parking
- Total spaces: 2
- Parking features: Attached, Garage, Golf Cart Garage, Garage Door Opener
- Has attached garage: Yes
- Covered spaces: 2
Features
- Levels: One
- Stories: 1
- Patio & porch: Covered, Patio, Front Porch
- Exterior features: Outdoor Kitchen, Termite Contract
- Has view: Yes
- View description: None, Indirect Lake-Across Rd, Trees/Woods
- Has water view: Yes
- Water view: Indirect Lake-Across Rd
- Waterfront features: Lake Accs (<=1/4 Mi)
Lot
- Size: 1.21 Acres
- Features: 1-3 acres, Corner Lot, Level, Few Trees
Details
- Parcel number: 2202031008001.004
- Zoning description: Single Family Residence
Construction
Type & style
- Home type: SingleFamily
- Architectural style: Craftsman
- Property subtype: Residential
Materials
- Concrete, Stone, Frame
- Foundation: Slab
- Roof: Composition,Ridge Vent
Condition
- Resale
- New construction: No
- Year built: 2014
Details
- Warranty included: Yes
Utilities & green energy
- Electric: Alabama Power
- Gas: Gas-Natural
- Sewer: Septic Tank
- Water: McCall Water
- Utilities for property: Natural Gas Connected, Underground Utilities, Electricity Connected
Community & neighborhood
Security
- Security features: Smoke Detector(s), Security System
Community
- Community features: Fishing, Gated
Location
- Region: Brewton
- Subdivision: Juniper Creek Fishing Village
HOA & financial
HOA
- Has HOA: Yes
- HOA fee: $75 quarterly
Other
Other facts
- Listing terms: Other
- Ownership: Whole/Full
Price history
| Date | Event | Price |
|---|---|---|
| 12/15/2023 | Sold | $335,000+1.5%$136/sqft |
Source: | ||
| 12/7/2023 | Listed for sale | $329,900+14.4%$134/sqft |
Source: | ||
| 3/25/2021 | Sold | $288,500-0.2%$117/sqft |
Source: Agent Provided Report a problem | ||
| 1/27/2021 | Listed for sale | $289,000-1%$118/sqft |
Source: Owner Report a problem | ||
| 8/24/2020 | Listing removed | $292,000$119/sqft |
Source: Owner Report a problem | ||
Public tax history
| Year | Property taxes | Tax assessment |
|---|---|---|
| 2024 | -- | $25,740 -0.9% |
| 2023 | -- | $25,980 +8.7% |
| 2022 | -- | $23,890 |
Find assessor info on the county website
Neighborhood: 36426
Nearby schools
GreatSchools rating
- 5/10W S Neal Middle SchoolGrades: 5-8Distance: 7.5 mi
- 4/10W S Neal High SchoolGrades: 9-12Distance: 7.2 mi
- 5/10W S Neal Elementary SchoolGrades: PK-4Distance: 7.5 mi
Get pre-qualified for a loan
At Zillow Home Loans, we can pre-qualify you in as little as 5 minutes with no impact to your credit score.An equal housing lender. NMLS #10287.

